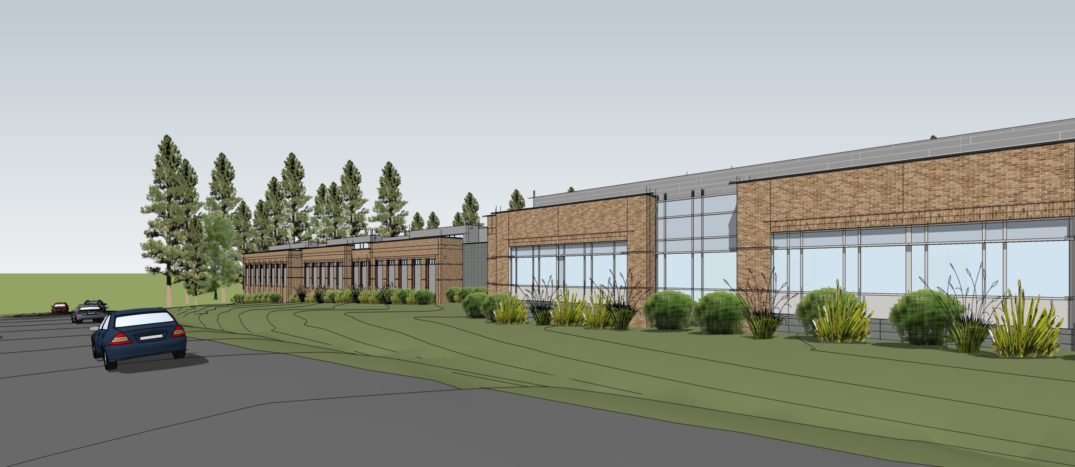Among Youth Detention Centers, Architecture Can Send a Message of Reformation and Hope
Part Two of a Two-Part Series

Proven Investments
Scheduled for completion in 2022, Durham County Youth Home is a 40,000-square-foot, 36-bed facility that provides housing, classrooms, program spaces, indoor/outdoor recreation areas, administrative offices, arrival and intake areas, assessment spaces and visitation areas in a safe and secure environment. From an energy and comfort perspective, the project is on track to earn LEED Gold, including features such as geothermal heating and cooling, photovoltaics and rainwater capture. With the majority of residents exhibiting mental and physical health issues, the facility also includes spaces for providing treatment and medical services, including an intervention and assessment program. The program is designed to serve at-risk youths who benefit from services that redirect them from harm and assist them making better decisions.
In this way, therapeutic environments that provide benefits like skill building, counseling and service coordination, are associated with reducing recidivism, research shows. Durham County’s aim is to include spaces that foster a proactive approach toward reducing youth crime.
“Traditional correctional approaches are simply not in line with what we know really works,” says Michael Umpierre, director of Georgetown University’s Center for Juvenile Justice Reform. “This is where I think facility environment and facility design absolutely can either support the process or hinder it.”
Sending a Message
With Durham County Youth Home, Scott says Moseley Architects’ design objectives were broken into six key areas: access, work, health, play, learning and housing. Thematically, the project environment strives to durable and safe, but non-institution and “soft around the edges,” says project manager Jeff Scott, including materials that aren’t easily worn or broken, and welcoming accents like local artwork. The design incorporates ample natural light in living spaces, softer colors and furnishings that feel more like classrooms, while an open format offers clear lines of sight and a sense of strong supervision to make occupants feel safe. Experts also suggest that open designs and views to the outside foster mental health and wellbeing.
“The design intent behind the project was to help stitch together the administrative and housing functions into a secure yet cohesive whole,” Scott says. “We also sought to present a welcoming but modest presence for the building to help show the investment that Durham County has added for the youth population.”
That message is imperative for not only participants but their families, Umpierre says, as it tells them, “that they’re valued partners, that we care about your children and that we’re going to take care of them,” he adds. “It’s not just the visitation area, but in general all of the various spaces within a facility—just thinking about how we ultimately send the message through the environments we design.”