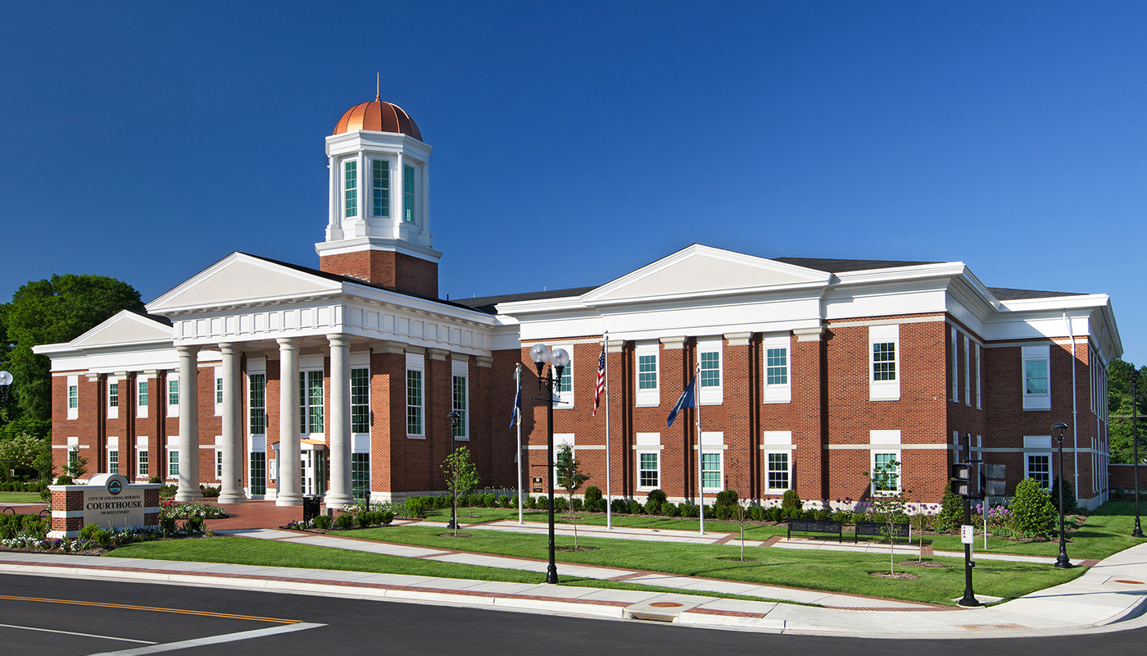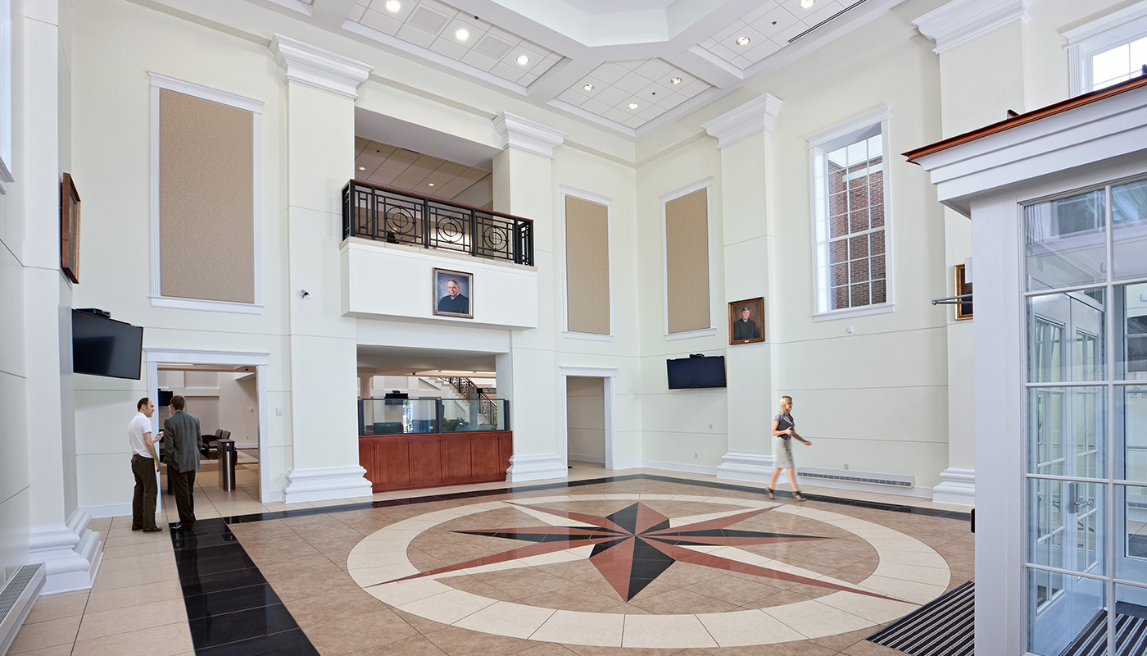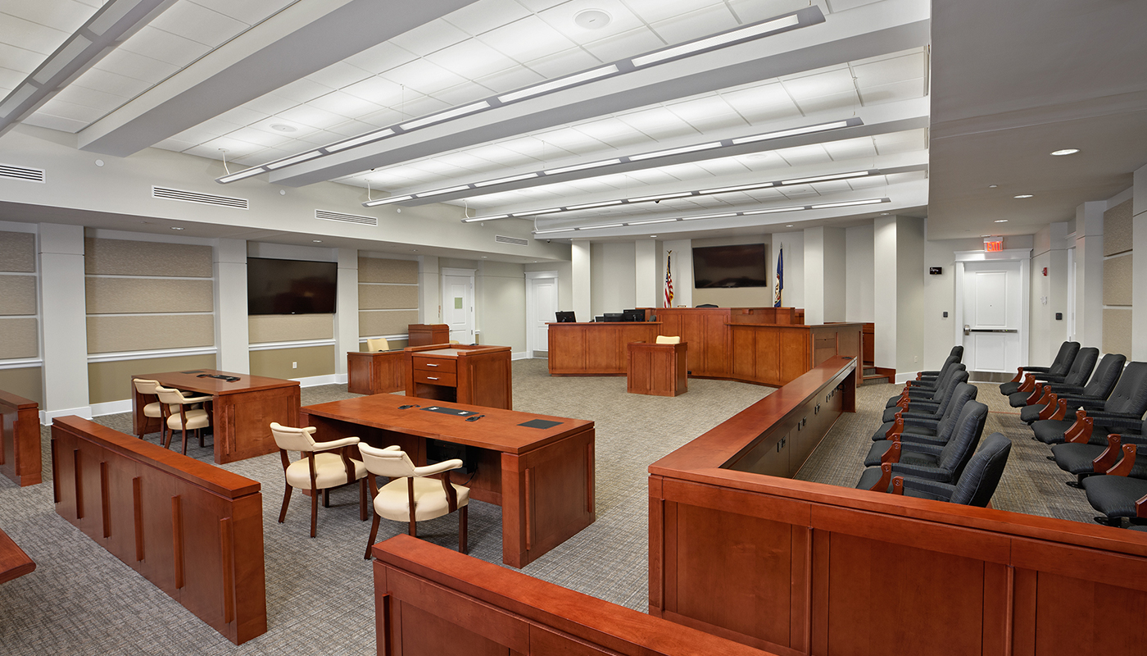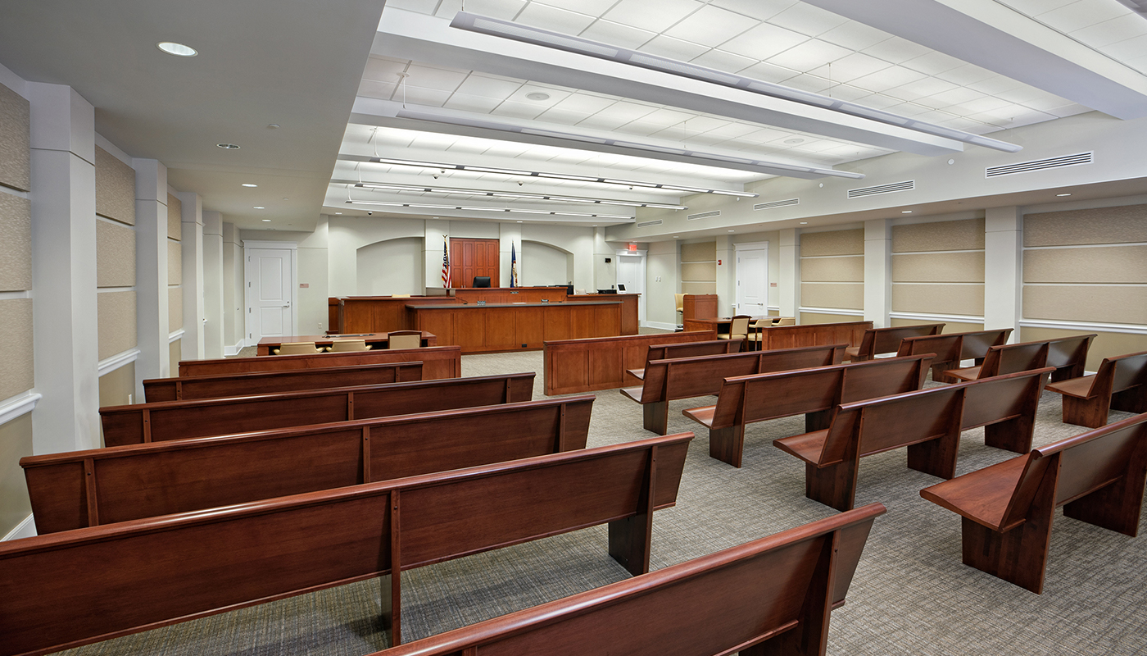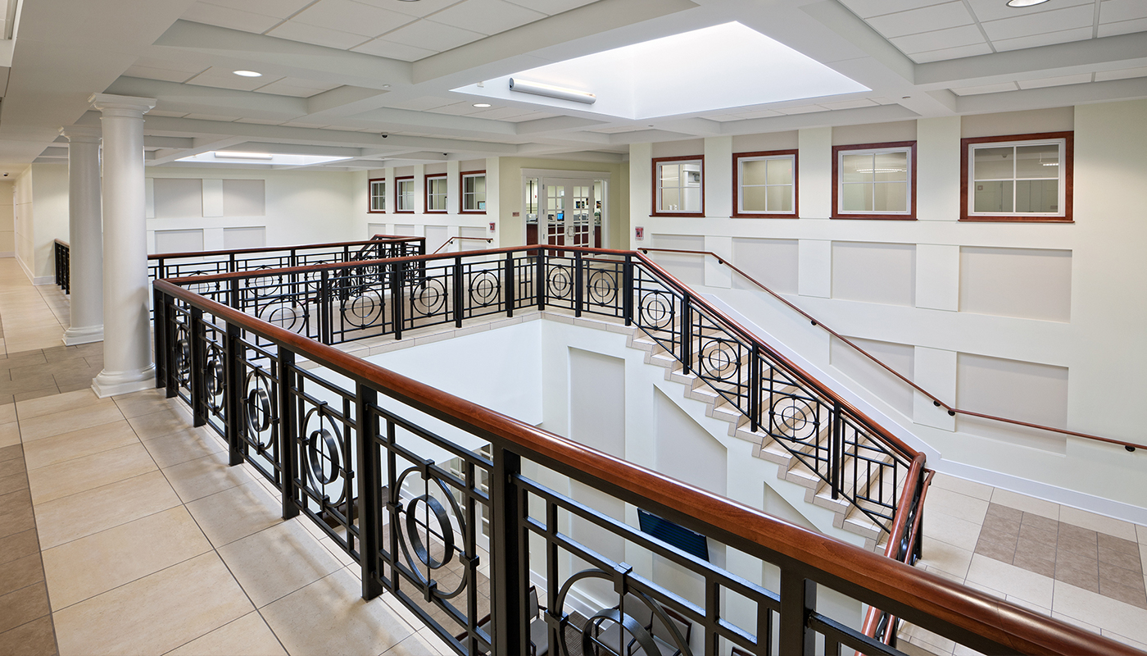Colonial Heights Courthouse
City of Colonial Heights
Colonial Heights, Virginia
Moseley Architects completed a comprehensive study of court space needs and alternatives for renovation and expansion of an outdated courthouse building in the 1970s. The study began with an analysis of current and projected caseloads, staffing levels, and space requirements. The team explored several alternatives for expansion and renovation and examined new construction options.
The city then selected Moseley Architects to design a new 56,850-square-foot court facility to house the circuit court, general district court, juvenile and domestic relations court, their clerks, and related agencies. Our scope of work included the development of bridging documents through the design development phase. A design-build team was subsequently selected to complete the working drawings. Moseley Architects remained on the project to complete the working drawings for the site lighting, landscape, and irrigation design and also assisted with construction administration services.
The project achieved LEED Silver certification.
