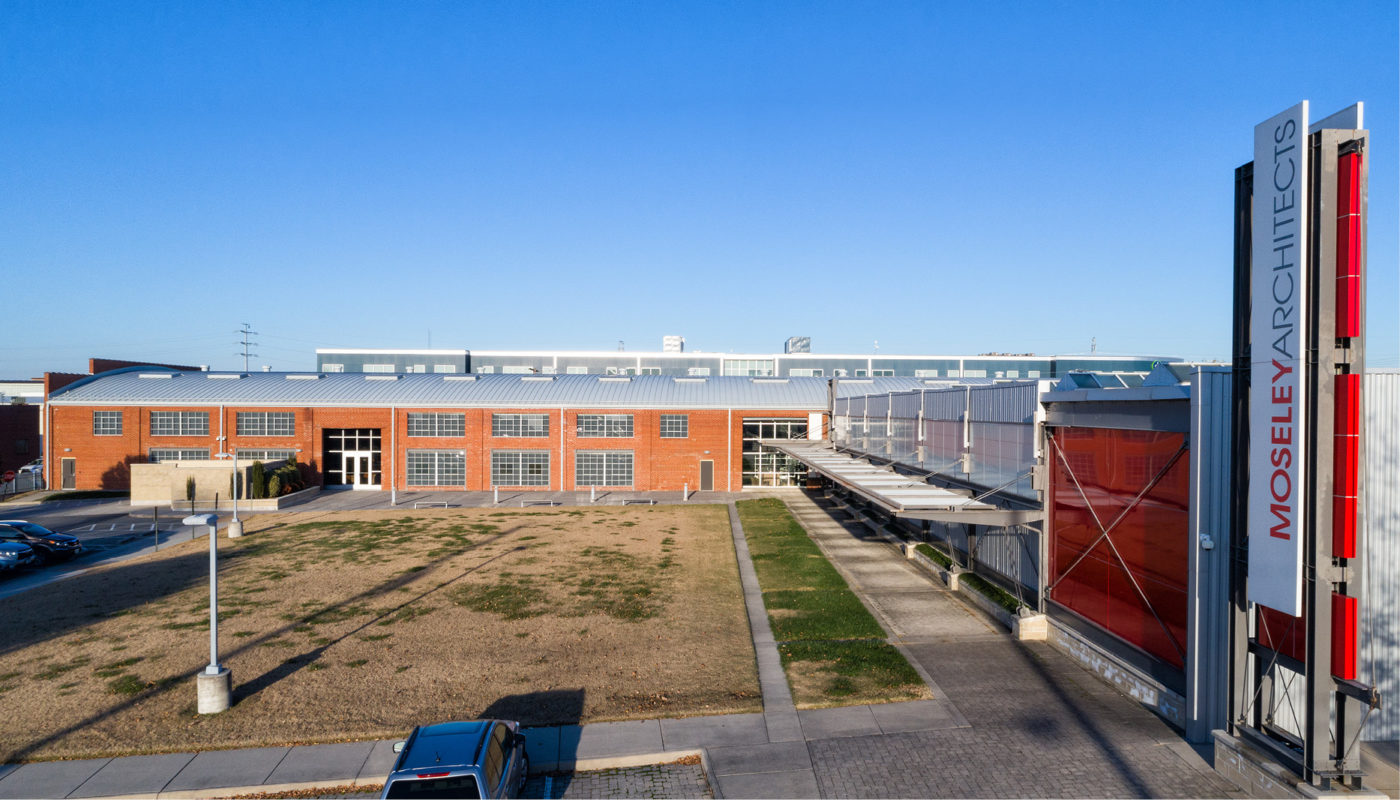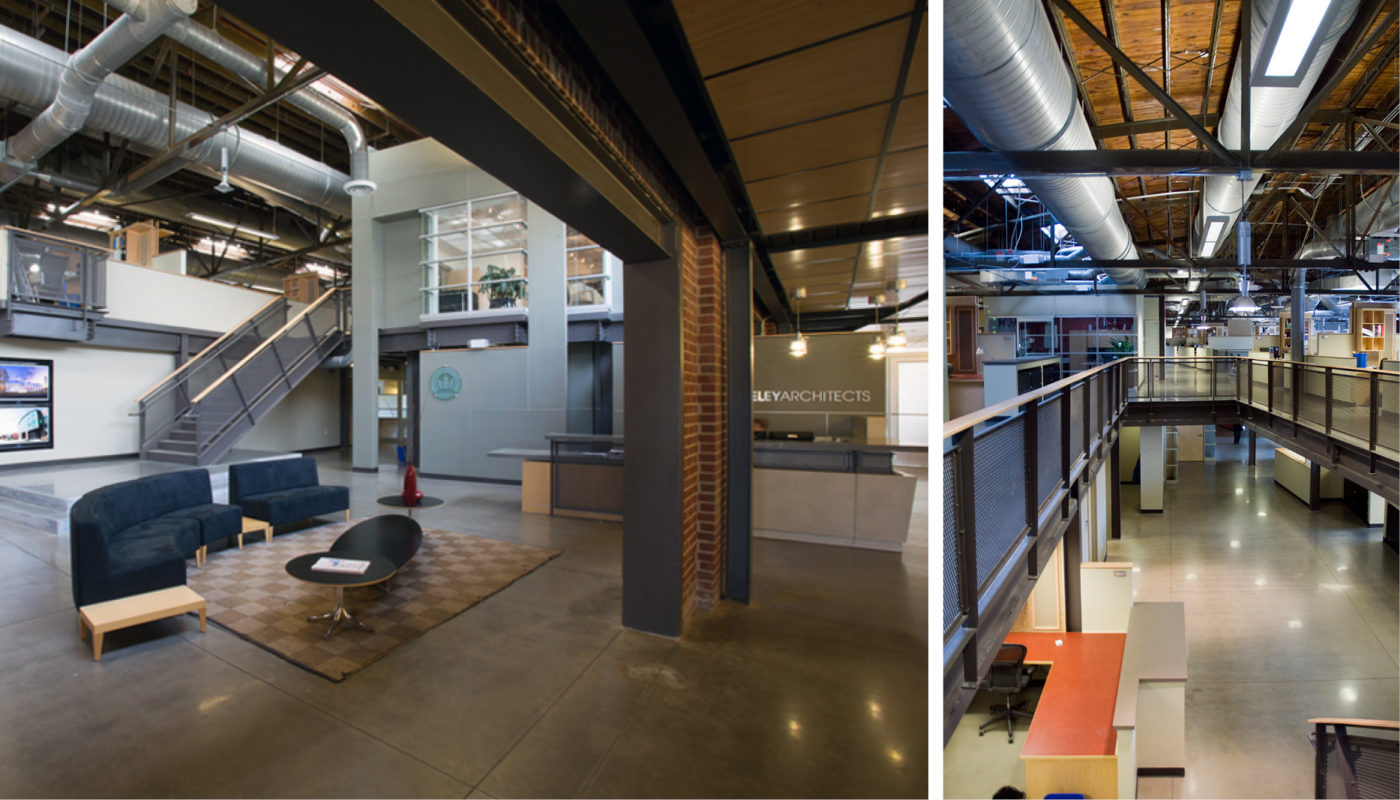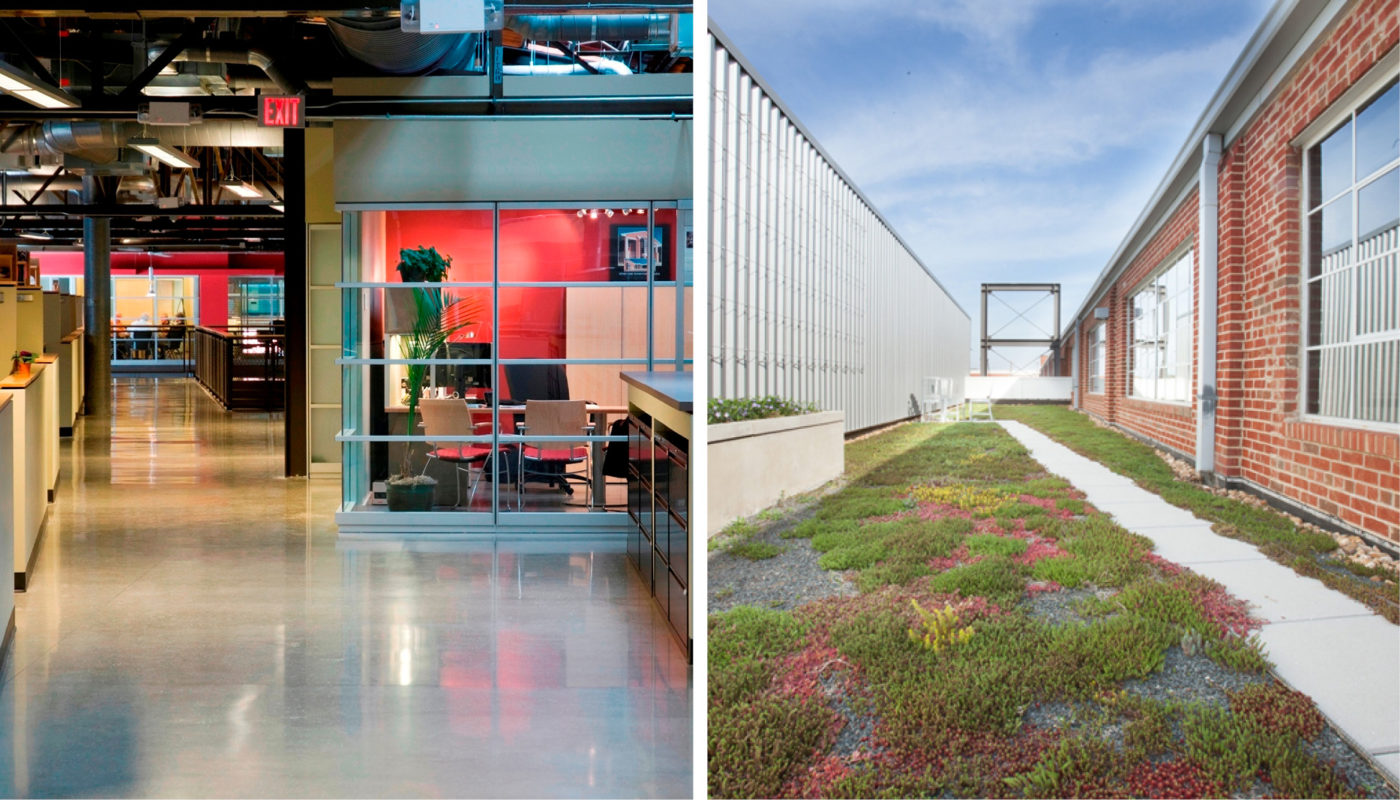Moseley Architects
Richmond
Richmond, Virginia
Moseley Architects’ headquarters is a renovated industrial building originally constructed in 1930. A mezzanine level was added to substantially increase the amount of usable floor area. Located in a historic district, the design was reviewed and approved by both the Virginia Department of Historic Resources and the National Park Service. Designers focused on modernizing the facility without compromising the historical integrity of the structure. The approach required incorporating original skylights and garage bay openings into the design, which contributes to one of the most interesting aspects of the facility—an enormous amount of natural daylight. Additional LEED design strategies include views of the outdoors for staff; use of rapidly-renewable materials like bamboo and sunflower board during construction; low-flow plumbing fixtures; and an aggressive stormwater management plan.
Awards + Recognition
- Adaptive Reuse, James River Green Building Council, 2010
- Best Green Commercial Project, Virginia Sustainable Building Network, 2009
- Honor Award, Richmond AIA, 2009


