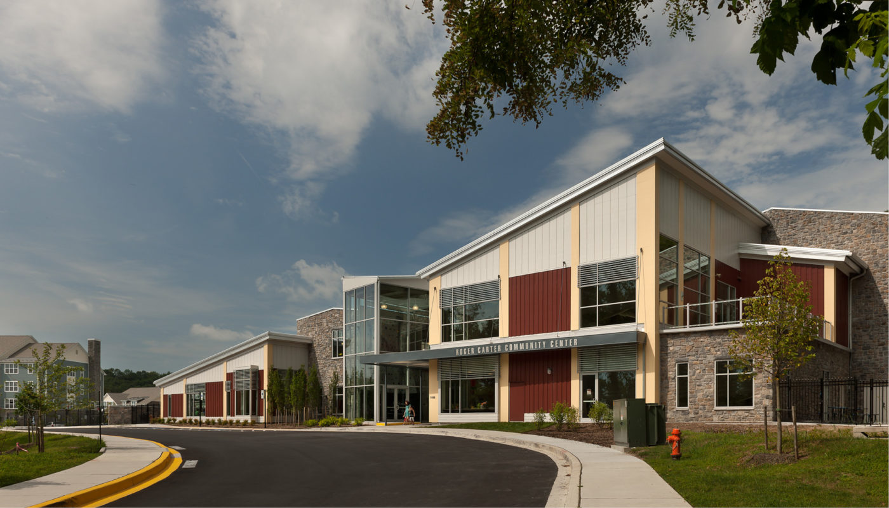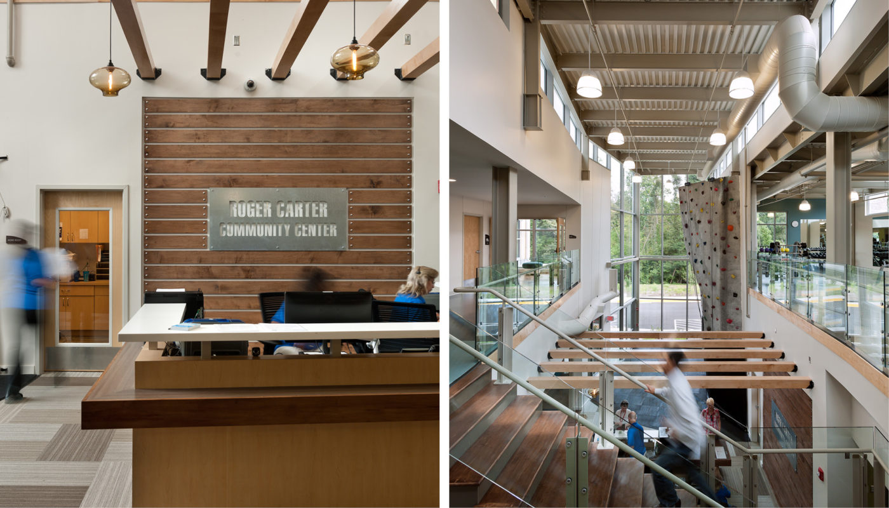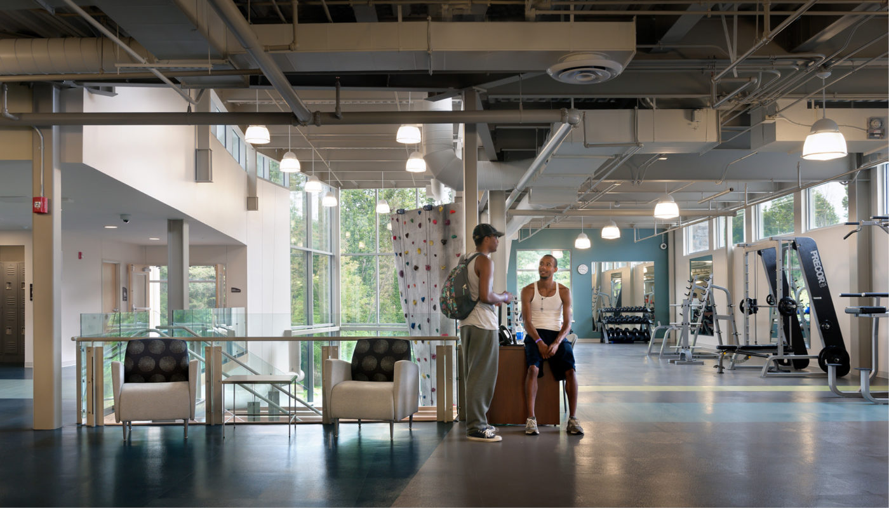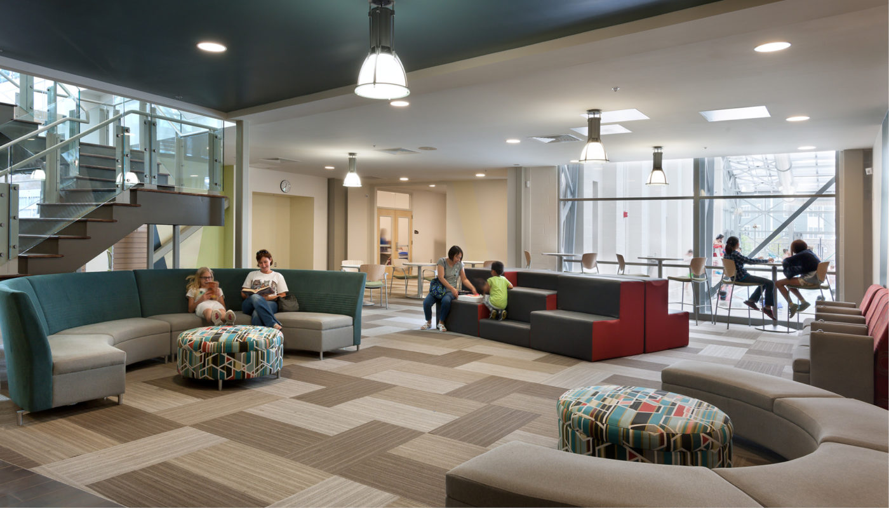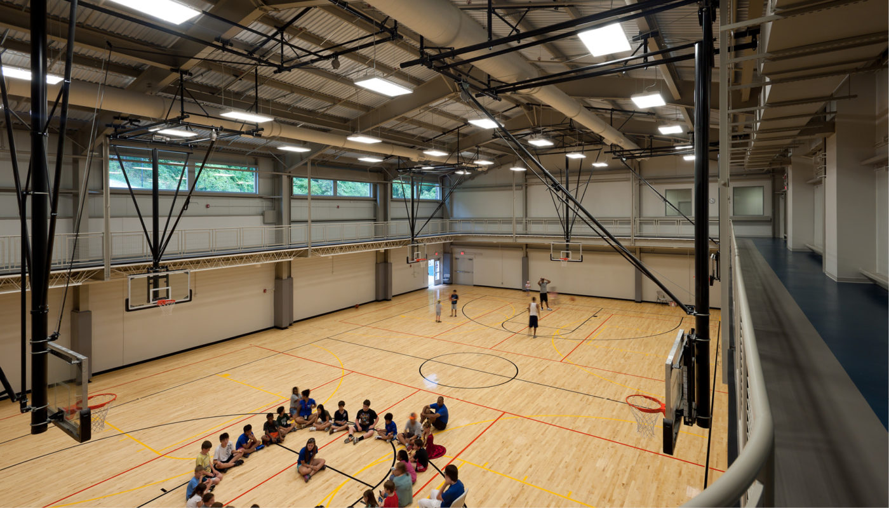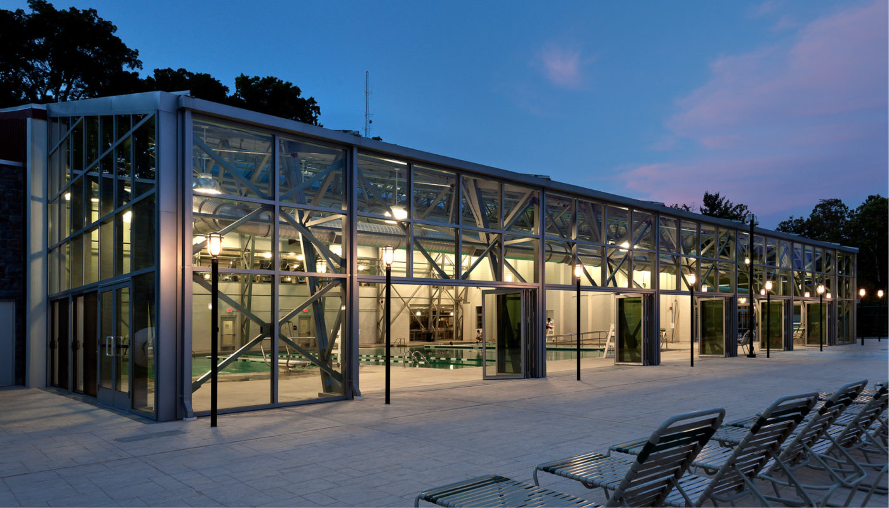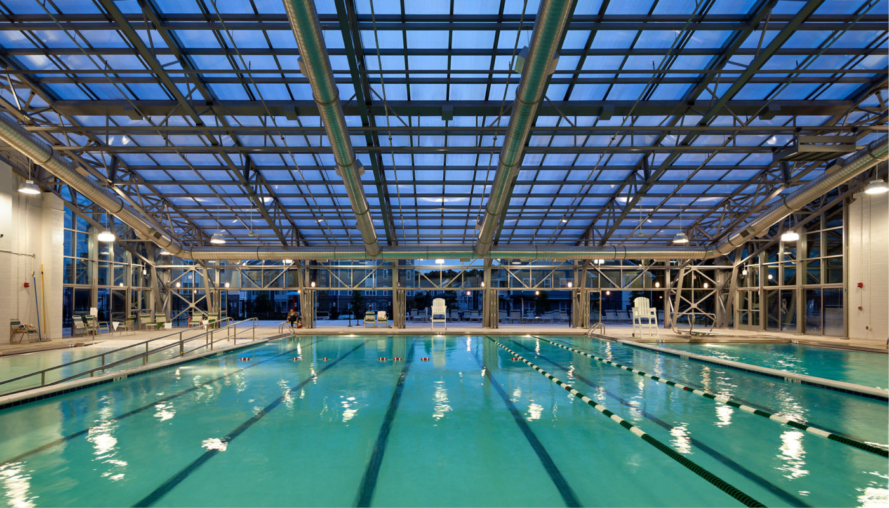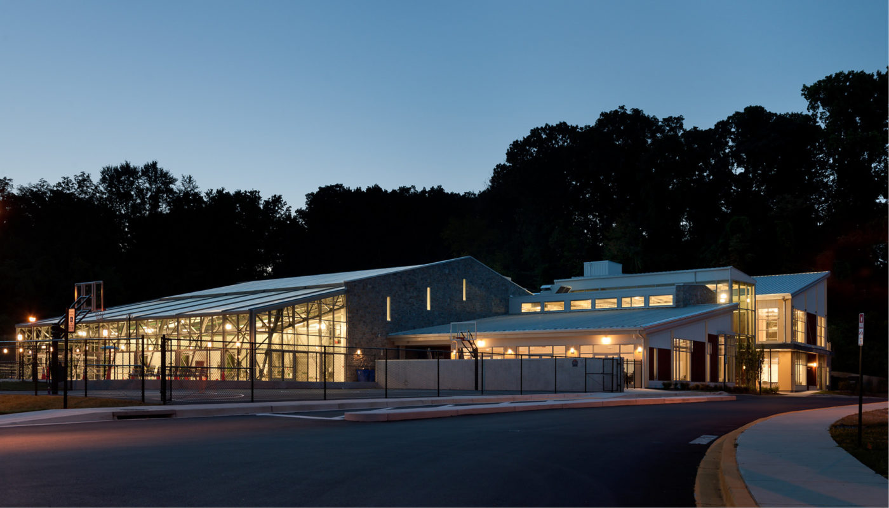Roger Carter Community Center
Baltimore, Maryland
Baltimore, Maryland
The Roger Carter Community Center is a 46,000-square-foot facility comprising an aquatic center, gymnasium, climbing wall, fitness area with equipment, aerobics studio, and a running track. It also includes multi-purpose rooms, activity rooms, and a preschool.
Exterior program elements include a beach volleyball court, children’s splash zone, sunbathing area, picnic, barbecue area, and a basketball court. The aesthetic of the building is contemporary with traditional vernacular materials. The various building functions each have their own form and are linked by a stone spine. Program elements are positioned based on use and orientation.
The pool is an all-glass structure with operable walls and roof to make it feel like an exterior pool in summer. Direct natural light is a detriment to the gym due to glare issues, so it is tucked against the hillside with high translucent panels providing indirect natural light. Within a glass tower at the main entrance, the climbing wall is intended to feel like an extension of the stone wall that forms the spine of the building resulting in the connectivity of the various components.
