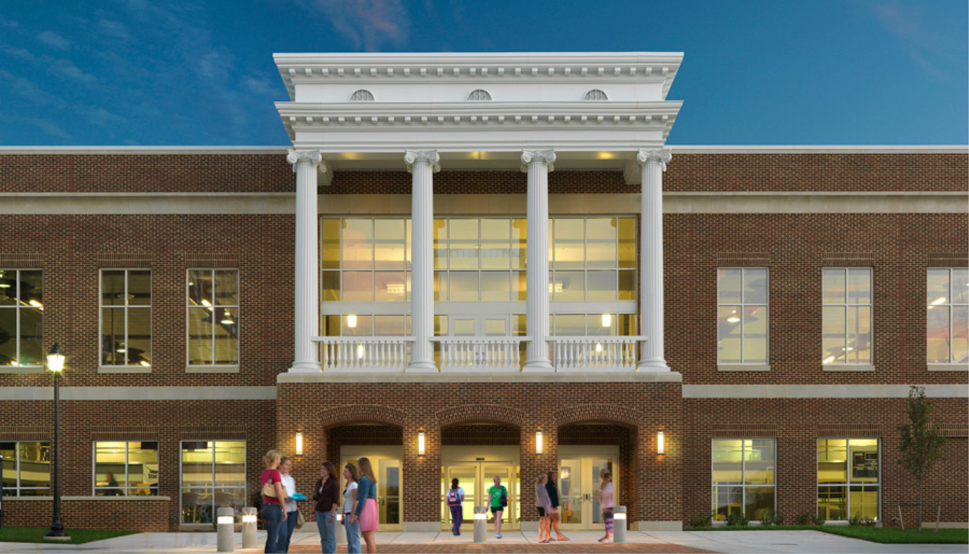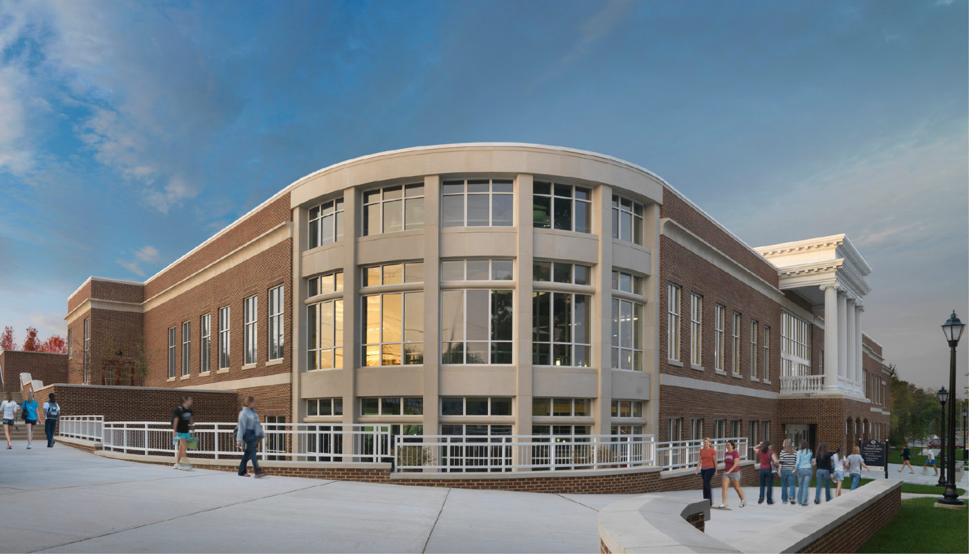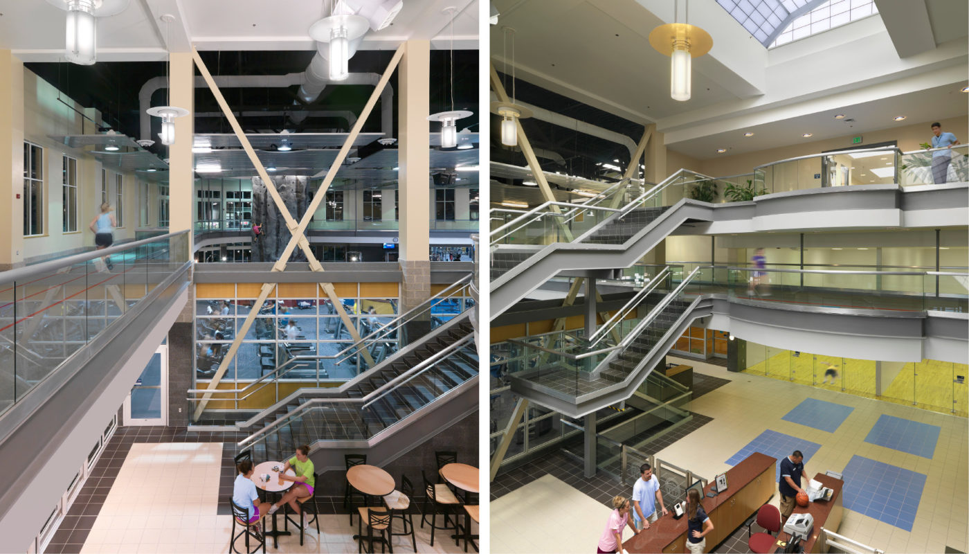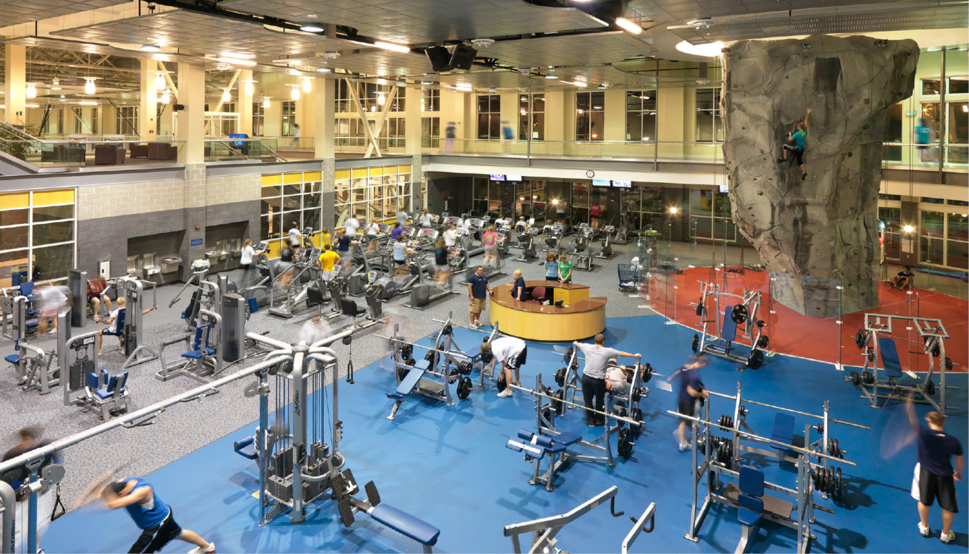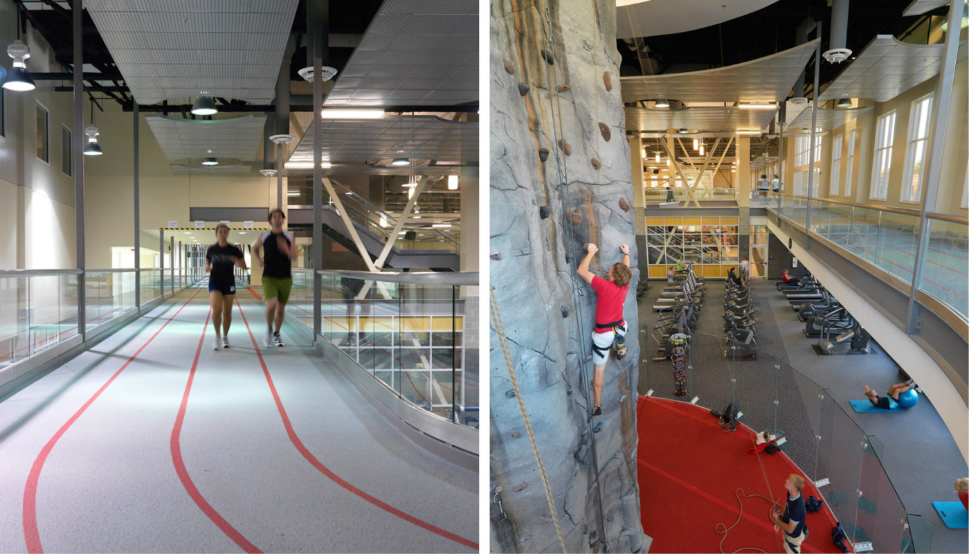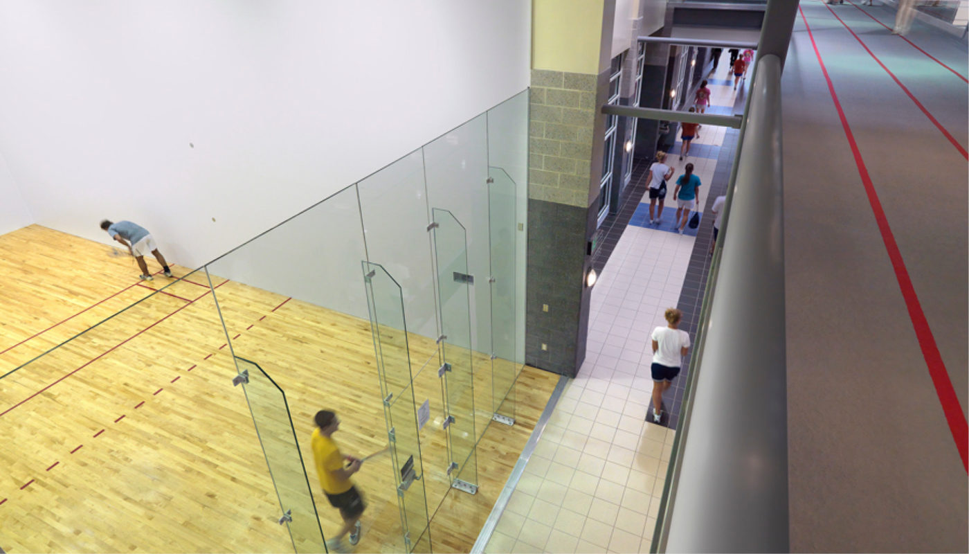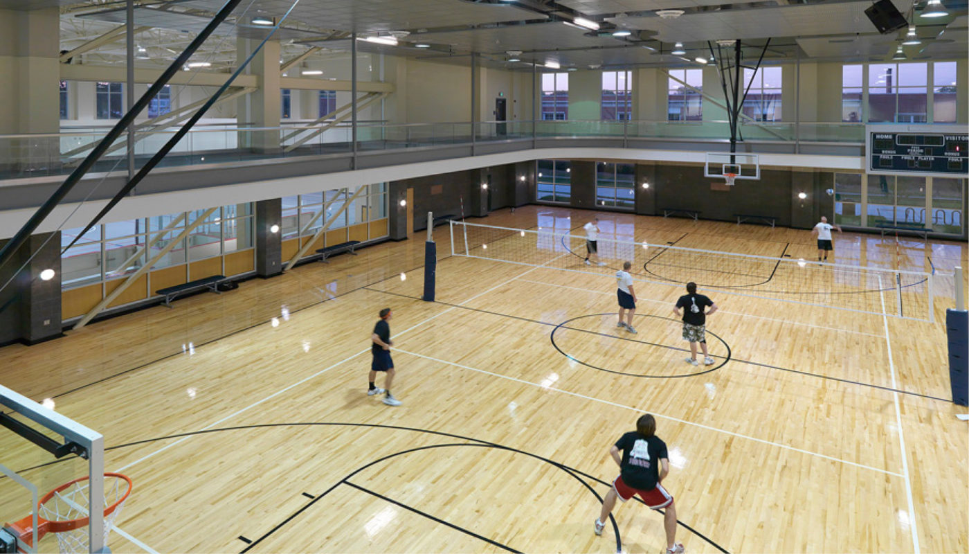Health and Wellness Center
Longwood University
Longwood University
Farmville, Virginia
This new center was designed to meet the university’s increasing educational, recreational, and athletic program needs while also motivating students to spend more time on campus. Built on the former site of the old H&PE Building, the two-story center anchors the new athletic precinct along the west side of campus. Interior design features and amenities include a central “main street” that connects and unifies all of the facility’s major spaces.
Brightened by skylights, this feature serves as a thoroughfare for students traveling across campus as well as an informal space for socializing. Along with the natatorium and locker rooms preserved from the previously existing facility, the new center contains a two-story climbing wall as well as a three-court open gymnasium with an elevated running track.
Other amenities include a weight training fitness space with an upper level cardio balcony; a juice bar with lounge; a control desk; mirrored aerobics/dance studios, a tiered spinning studio; racquetball courts; and a smaller multi-purpose athletic court for floor hockey and indoor soccer.
Awards + Recognition
- Education Design Showcase, College Planning & Management, 2008
- Best Institutional Project, Virginia Sustainable Building Network, 2008
- Building of America, Real Estate & Construction Review, 2009
- Green School Building, Learning by Design, 2009
- Architectural Portfolio—Specialized Outstanding Design, American School & University, 2008
