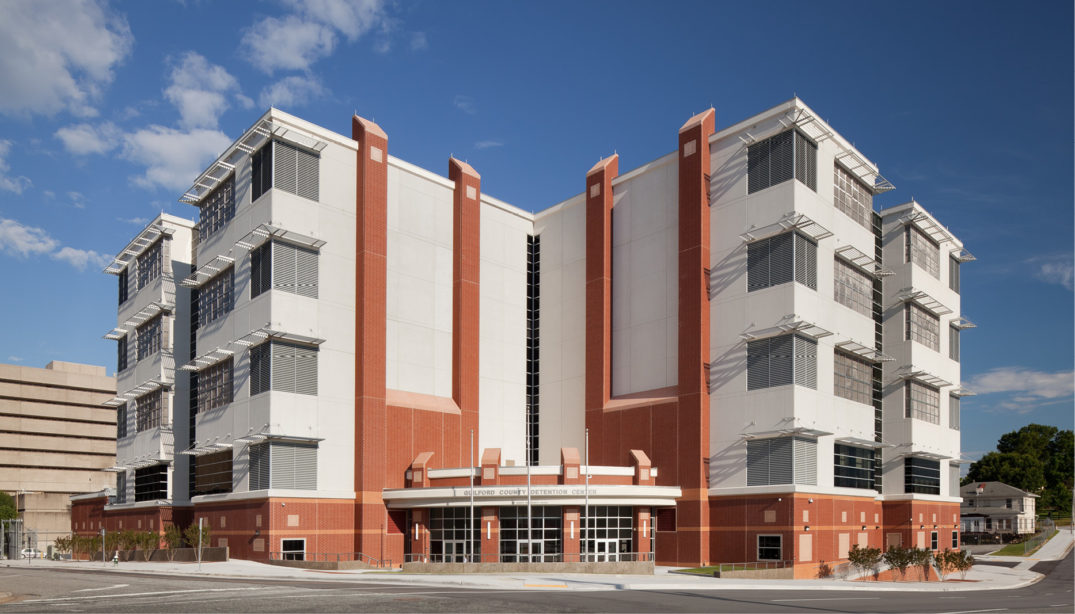
by Russell Giles, Director of Construction Services
According to the Geoprofessional Business Association (GBA), subsurface issues are the leading cause of construction problems. Properly addressing subsurface issues is an efficient and cost-effective way to minimize potential problems.
This approach was demonstrated during the construction of the new $85-million, eight-story, cast-in-place Guilford County Detention Center. Located in Greensboro, North Carolina, this cast-in-place project required extensive local knowledge from our geotechnical engineering partner S&ME. The design team, led by Dan Mace with Moseley Architects, collaborated with S&ME from the very early stages of design. In doing so, they provided code-mandated special inspections; construction materials engineering and testing (CoMET) services for site grading, foundations, concrete, masonry, pre-cast concrete elements, and structural steel; and sprayed fire-resistant materials.
Guilford County needed to address their detention center insufficiencies immediately. The county’s existing facilities were over capacity by 200 inmates. The selected site was strategically located near the existing jail and courthouse, allowing the design to feature a tunnel for the secure transportation of inmates.
In 2007, Guilford County began design with Moseley Architects. The county began working with S&ME, who performed preliminary and final subsurface explorations as well as developing foundation, site preparation, earthwork, and dewatering recommendations. The initial findings were concerning for the entire team. A lake had once resided on the county’s site. It had been backfilled with variable and low-consistency fill and alluvial soils to depths ranging from 3 to 12 feet below the ground surface, overlying competent residual soils, which increased in consistency with depth.
To handle the building’s weight, the project would require costly deep foundations to handle the load. Due to the multiple subsurface tunnel and basement grades, tunnel construction and backfilling needed to be completed before construction on the detention center could begin. The solution would require construction sequencing, which would impact the schedule and budget targets.
Collaborating with the entire team, S&ME’s geotechnical engineering manager, Scott Hancock, PE, suggested an alternative. Instead of relying on a deep-foundation system, his approach would rely on ground improvement that would allow the structure to be supported on spread foundations. This could expedite installation and reduce costs compared to the original deep foundation system.
With the support of the entire team, S&ME developed two options. The first was removing the variable and low-consistency fill and alluvial soils and replacing them with select granular fill. The second option was to install compacted aggregate piers (CAPs). Both options would:
- permit ground improvement and tunnel construction to proceed simultaneously;
- keep spread-foundation settlements to acceptable levels;
- allow use of a high foundation bearing pressure to reduce foundation size and cost;
- use local stone, resulting in an environmentally safe and sustainable design, which would benefit local stone quarries; and
- by eliminating deep foundations, avoid the potential for disrupting the local community by transporting pile foundations through Greensboro’s highly developed downtown.
Since the tunnel and basement construction would remove a significant portion of the unsuitable fill and alluvial soil while also allowing ground improvement and tunnel construction to proceed simultaneously, the team selected the first option: undercut the unsuitable soils and replace them with select granular fill. By using this option:
- a limited thickness of moderate-consistency material between the fill and high-consistency residual soils could be left in place, significantly reducing the volume of undercut and replacement required; and
- a higher-than-typical foundation contact pressure of 6,000 pounds per square foot could be used, significantly reducing the amount of concrete and reinforcing steel required in the spread foundations, which significantly reduced foundation cost.
Both the team and the project greatly benefited from S&ME’s involvement. Their role fostered fast, effective, and creative responses to project challenges. Furthermore, the team was able to identify a variety of latent, subsurface issues and develop solutions that allowed the project to be completed ahead of schedule and under budget.