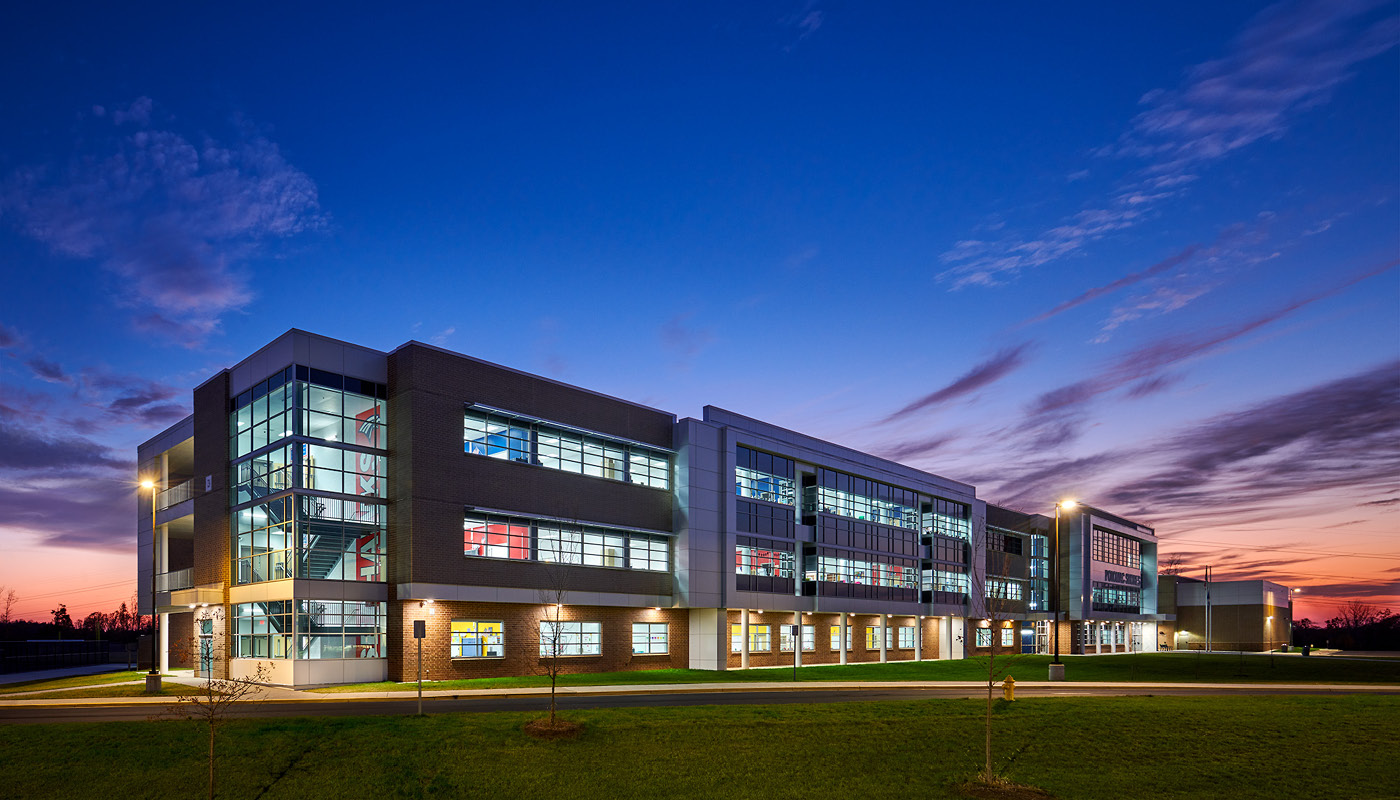
Potomac Shores Middle School signifies a major departure from Prince William County Public Schools’ (PWCPS) traditional school prototype to a modern learning environment designed for world-class education.
PWCPS and the design team closely collaborated to reimagine the middle school experience. With capacity for 1,450 students, the three-story configuration dedicates a floor level to each grade, allotting them their own distinctive classrooms, extended learning areas, maker spaces, and collaboration spaces.
Site Plan
1 New School
2 Outdoor Learning Environment
3 Bus Parking and Loading
4 Staff Parking
5 Visitor Parking
6 Baseball
7 Tennis
8 Basketball
9 Football Stadium and Track
10 Softball
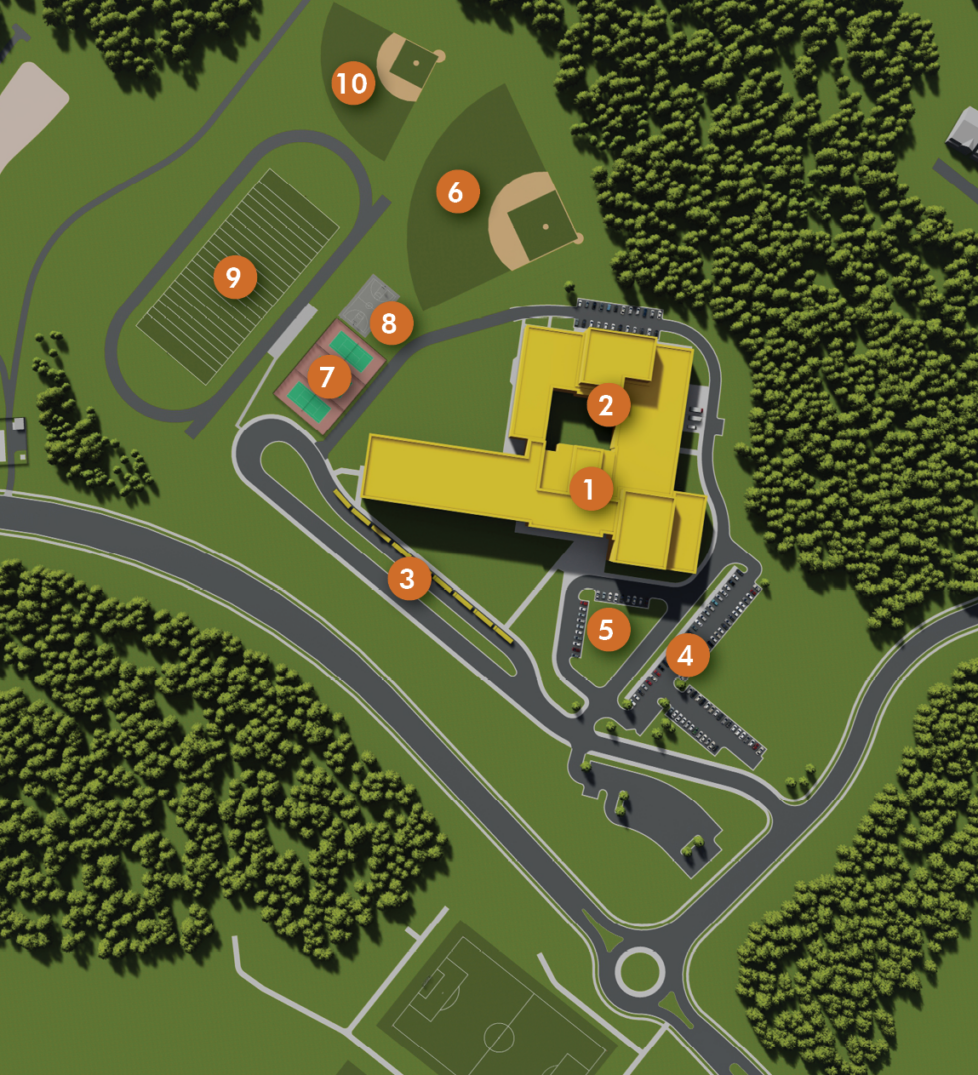
Planning and Design Process
With additional students and flexible specialty programs, the concept of stacking grade levels in three stories in the academic wing organizes the building and allows PWCPS to continue using this prototype for future growth of various capacities.
Extended learning areas are located on each floor of the academic wing and expand educational space into the hallway, a layout with which students maintain familiarity as they age into upper grades. The design team conceptually connected these areas to adjacent maker spaces, allowing students from different classes to collaborate on projects with teacher supervision. Students are able to effectively move between extended learning areas, where ideas begin; collaborative spaces, where ideas develop; and maker spaces, where ideas come to life. Moreover, ample glazing in the academic wing allows passive supervision of teachers and staff to monitor student progress.
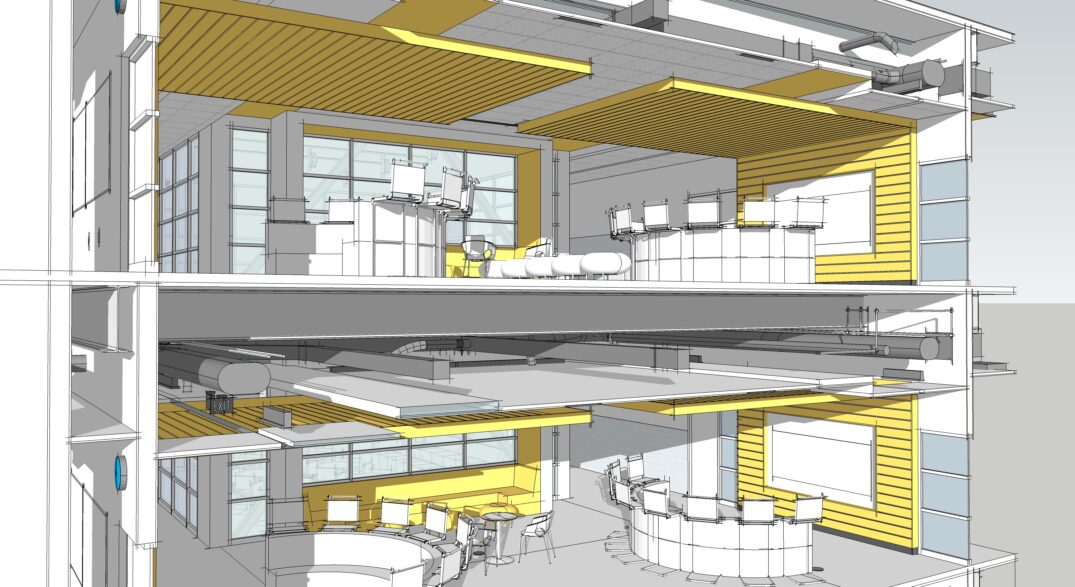
The design team further developed materials in the extended learning space to increase flexibility while creating an inspirational learning environment. In the sectional rendering, yellow identifies built-in features like overhead waterfall woodwork that highlights collaboration areas, as well as a built-in bench that anchors the extended learning area’s transition into the maker space. The white furniture shown can be moved as needed to benefit daily instructional goals.
Physical Environment
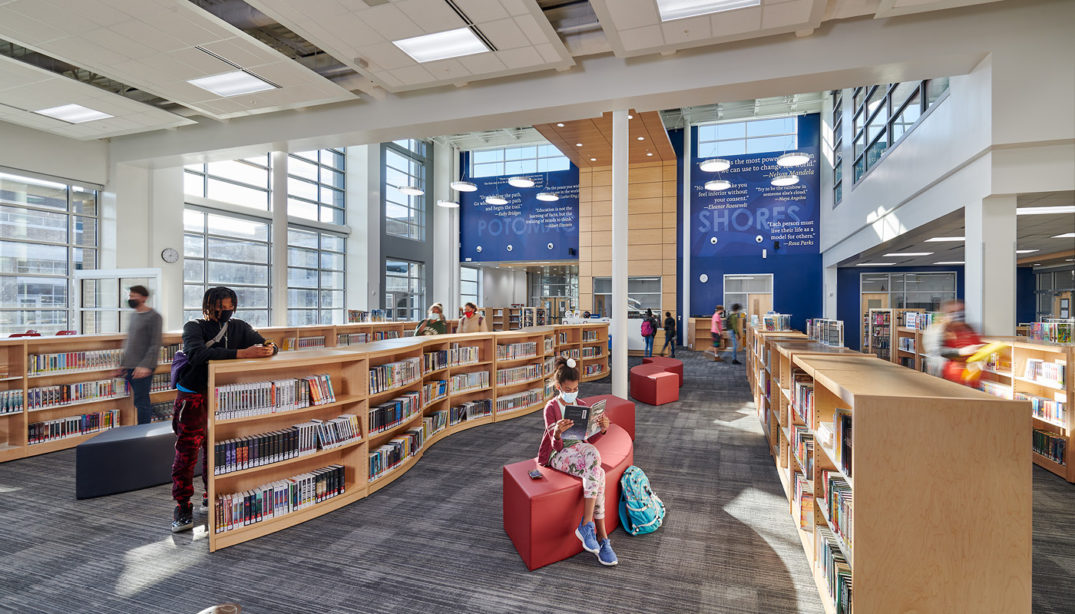
As students, staff, and visitors enter Potomac Shores Middle School, they are greeted by the spacious media center. This space serves as the heart of the school by creating pathways for inspiration, learning, and social connection. Acting as a hub, the center connects to the courtyard, the dining area, and academic spaces. This configuration encourages students to utilize the center throughout the day and addresses both social and academic needs. Additionally, the dynamic space is filled with natural light, with shades incorporated to moderate the environmental factors and balance brightness. The design team collaborated with PWCPS to create a personalized atmosphere featuring bold wall graphics and inspirational quotes layered with the school name and logo.
Technology
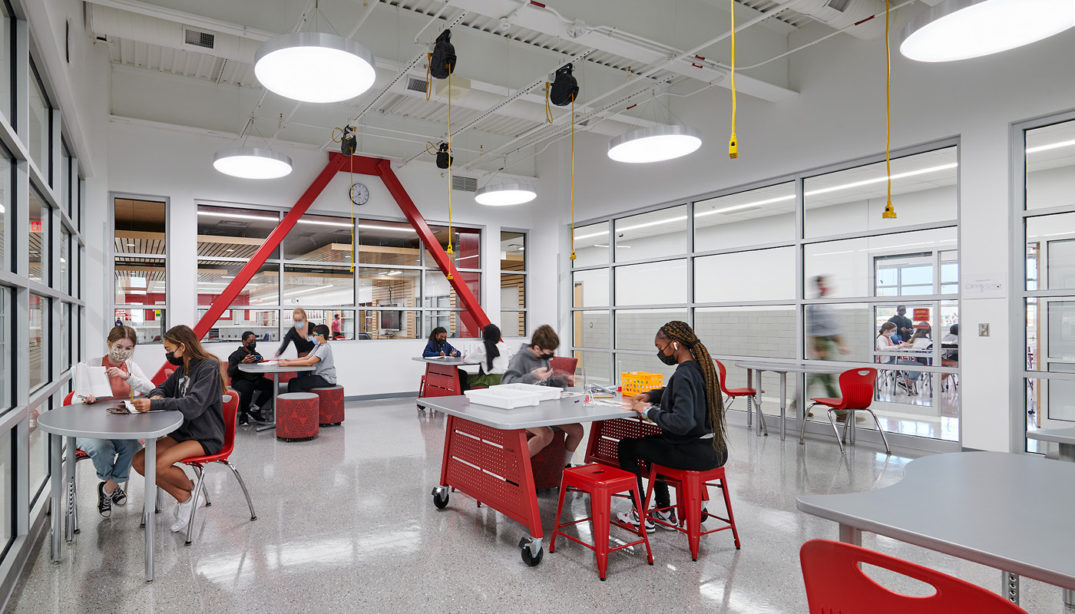
To facilitate effective learning, instructional technology is infused throughout the building. This technology not only provides modern equipment to suit 21st century learners and educators, but is designed to accommodate the inclusion of future technologies. The extended learning areas include smart boards and connections for laptops and other devices, supporting small group interaction and project-based learning opportunities.
“This whole building is structured around the idea that, in the 21st century, in a working world, we have to have these spaces where people are able to work together, communicate, collaborate, and have those projects that they need to do together.”
— Justin Wilk, PWCPS’ Potomac Magisterial District School Board Member
Learning Environment
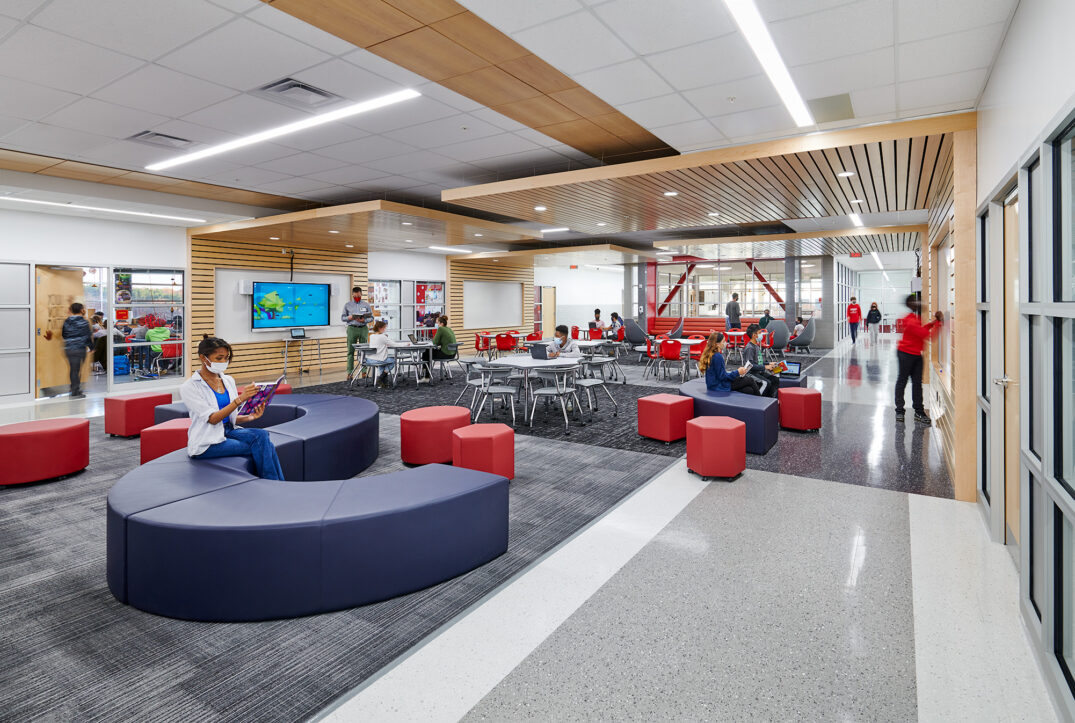
The connected maker space at the end of each academic wing allows students from different classes to collaborate in a supervised setting, providing space to help bring their ideas to fruition. It includes a larger planning area that flows into the fabrication area, housing production equipment such as 3D printers, laser cutters, and construction surfaces. Each maker space has direct access to an outdoor balcony for additional experiments, testing, and group discussion. Additionally, two small adjacent rooms provide space for up to four students to collaborate in a quiet setting. The extended learning area is filtered with natural light through the maker space’s large spans of glazing.
Every grade level is assigned to an academic house, each of which has an associated color: either red, yellow, or blue. These colors are integrated into the environment via an accent wall and seating, fostering a sense of connection.
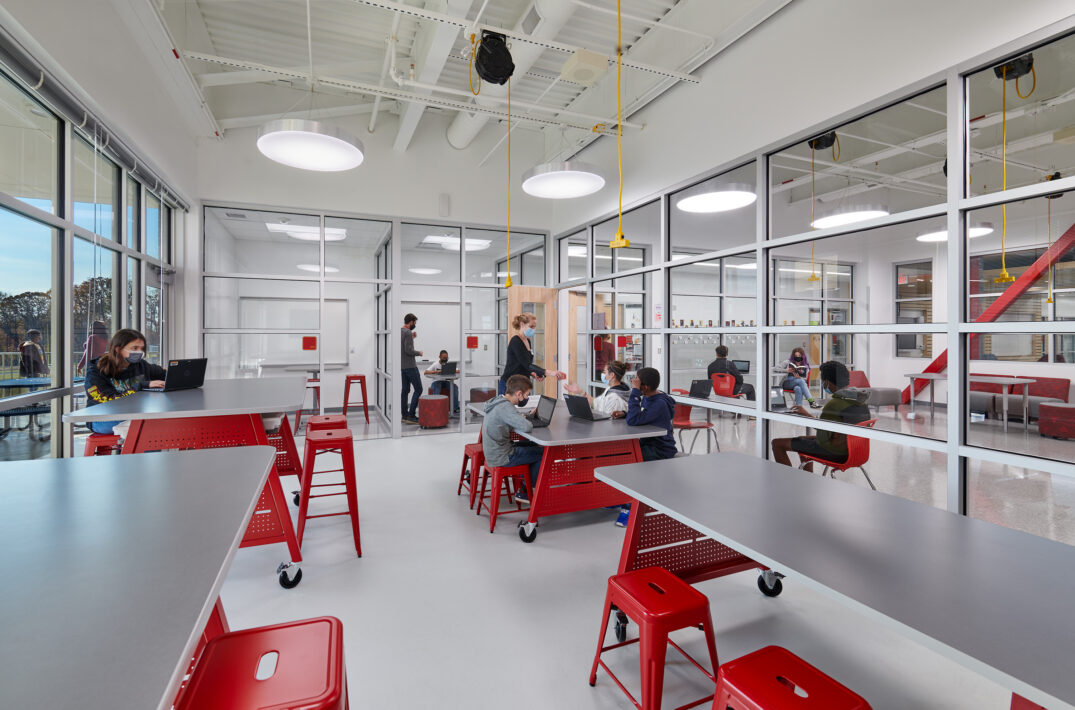
Potomac Shores Middle School also has a dedicated STEAM (science, technology, engineering, art, and math) lab centrally located in the school on the second and third floors. The lab consists of three connected spaces for preparation, production, and material storage.
The STEAM lab provides a large, flexible planning space including a work station for group discussion with overhead power reels, a computer numerical control (CNC) machine, plotter, and 3D printer. The production room supports the planning and preparation space with a laser cutter, vinyl cutter, and storage space.
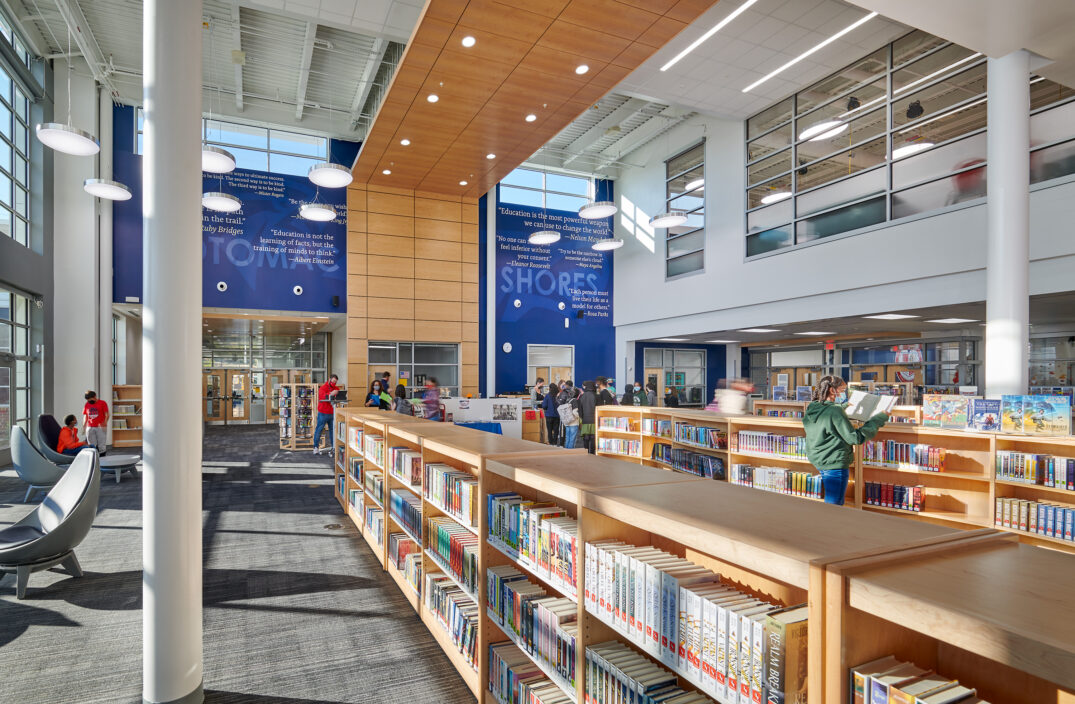
The new media center provides a foundation upon which PWCPS can aid their mission to support the academic, emotional, and social needs of all students. As the featured public space of the facility, the center is on display to students, teachers, visitors, and the community as they enter Potomac Shores Middle School. It is filled with natural light and views from the courtyard that greet everyone as they pass through security.
The media center also provides students access to the latest technology and academic resources. Additionally, small group spaces and easily accessible librarian staff are available to offer support, while flexible furniture offers comfortable spaces to enhance social interaction.
Wall graphics of inspirational quotes provide inspiration for students in both the media center and the STEAM lab that overlooks the space. This feature further promotes a stimulating, encouraging atmosphere for learning.
Community Environment
Potomac Shores Middle School sits on a hill crest in a new development in southeast Prince William County, thus serving as a gateway to the community. This focal positioning imparts a sense of dedication to the county’s educational mission: providing a student-centered education focused on collaboration, empowerment, and inclusivity.
The design demonstrates a mindful commitment to the community through its incorporation of spaces that can be utilized by the public after-hours. This includes the gymnasium located at the perimeter of the school, which provides secure access and adjacent parking. This space can be used by community sports teams and civic groups.
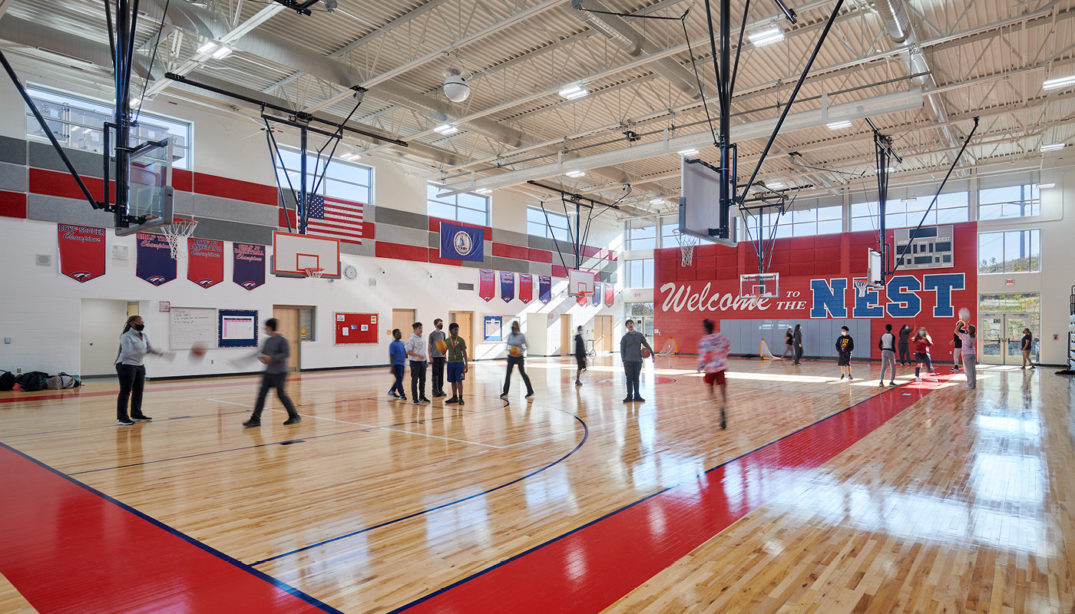
Additionally, the performance auditorium is accessible to the public for meetings, presentations, and performances. Unique to the middle school program, it is located near the main entrance. The school’s academic spaces can be secured while the auditorium is in use for community events.
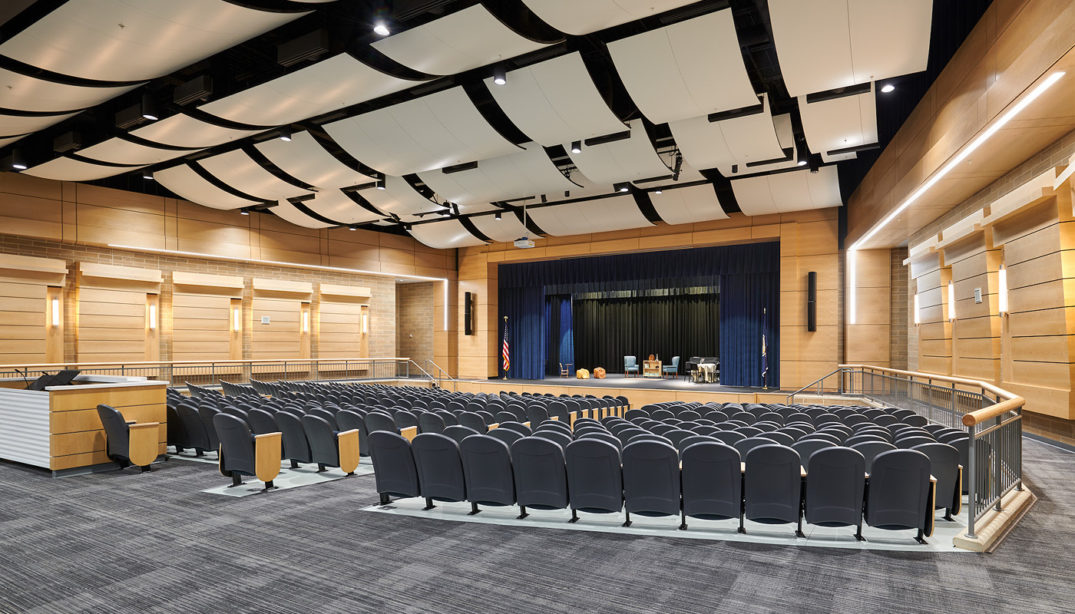
Adjacent to the auditorium is the cafeteria. This space can serve as a lobby or reception area for special community events hosted in the auditorium.
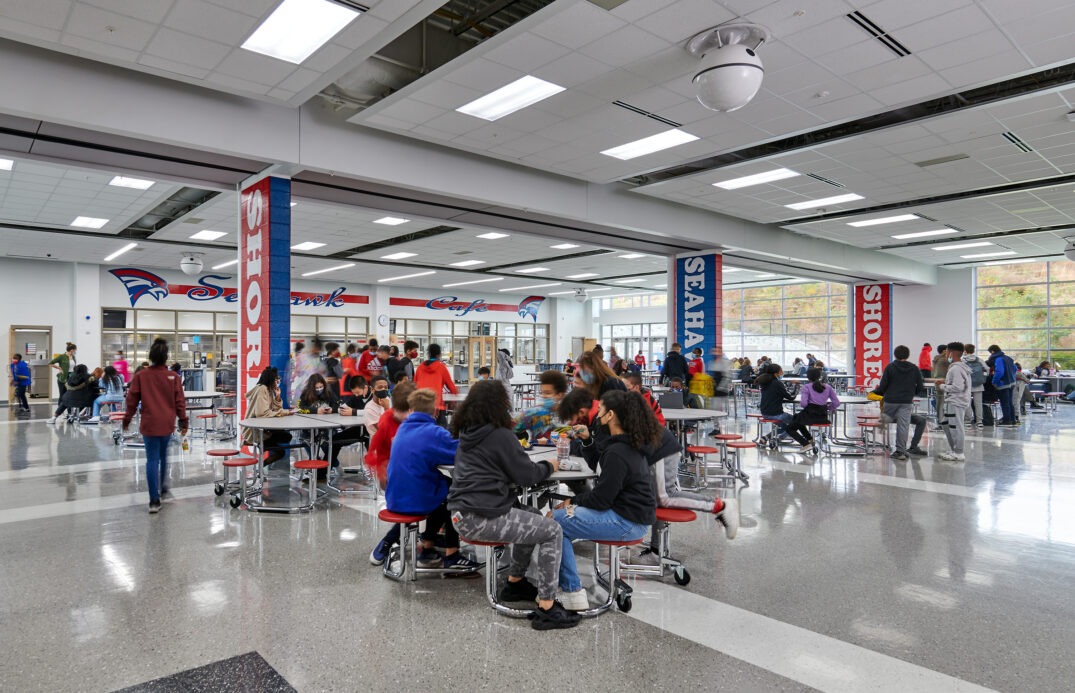
Responsible Design
The design not only provides a welcoming environment, but integrates important safety elements to support a secure learning space. Features include sight lines from the first and second floors for wayfinding and supervision. Furthermore, the front entrance features a security vestibule and monitored check-in for visitors during the day.
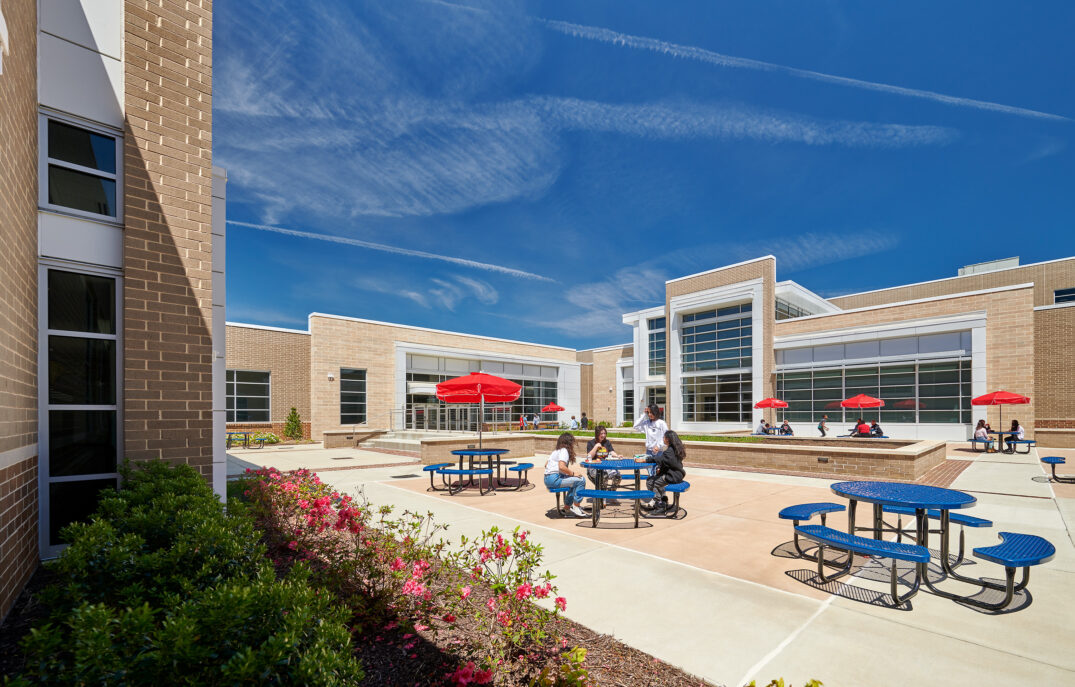
The courtyard allows students to dine, learn, and socialize outside securely, separated from the public. The administrative office has the ability to lock down each academic wing with a single control, as well as lower motorized shades to limit visibility into open spaces, such as the media center and dining area.
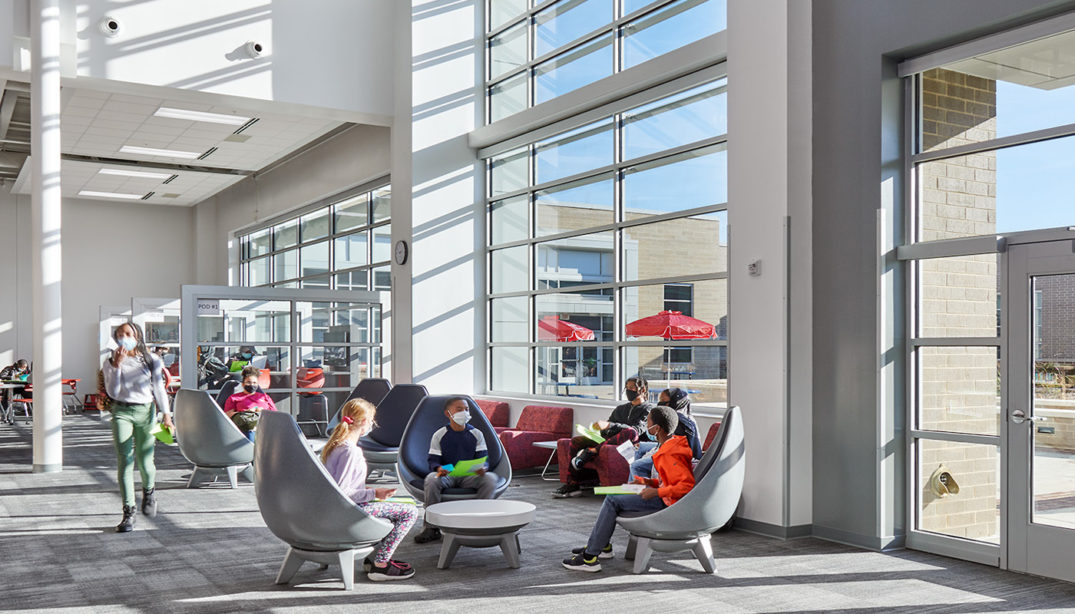
To contribute to energy efficiency, sunshades on the exterior of the building help to control the amount of natural light and decrease electrical lighting. The roofing, glazing, mechanical, electrical, and plumbing systems are selected to improve energy efficiency and work with the overall design. As a result of these design efforts, Potomac Shores Middle School received the Designed to Earn the ENERGY STAR rating.
Awards
- Architectural Exhibit Gold Award, A4LE Virginia Chapter, 2023
- Architectural and Interior Design Awards of Excellence, Outstanding Project Award, Learning By Design, 2022
- Architectural Exhibit People’s Choice Award, A4LE Southeast Region, 2022
- Educational Interiors Showcase, Outstanding Design Award for Common Space, American School and University, 2022
| Project Data | |
|---|---|
| Client | Prince William County Public Schools |
| Location | Dumfries, Virginia |
| Size | 197,000 square feet on 52 acres |
| Capacity | 1,450 students |
| Principal in Charge | Billy Riggs |
| Project Manager and Designer | Kenny Durrett |
| Civil Engineer | IMEG |
| General Contractor | V.F. Pavone Construction Company |
| Photographer | Hoachlander Davis Photography |