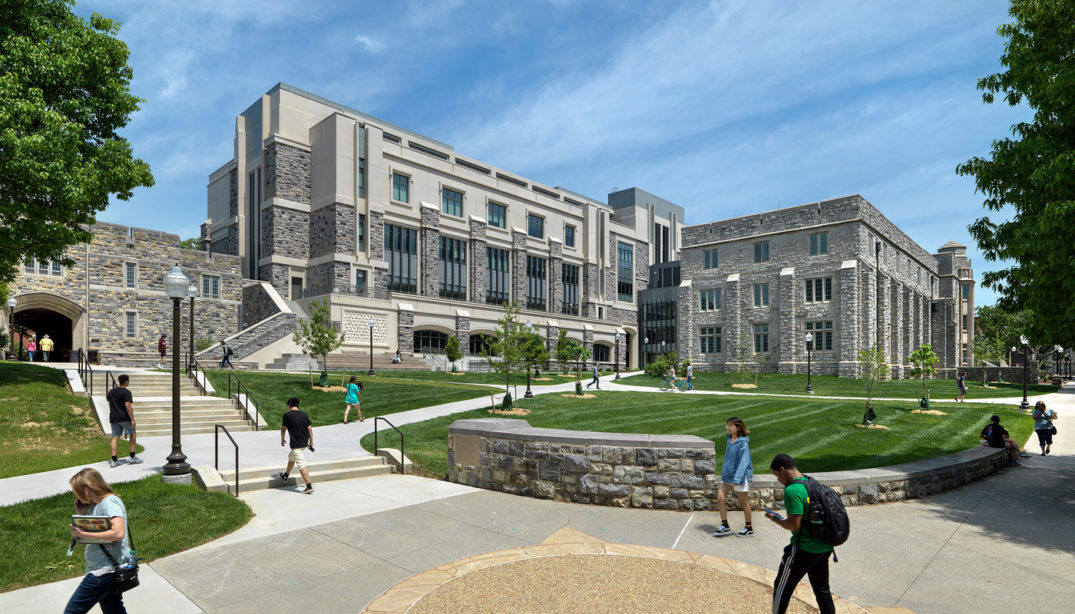
The renovation and expansion of Virginia Tech’s Holden Hall transformed the aging 42,100-square-foot building into a 102,000-square-foot centerpiece of learning and experiential research for the Department of Mining and Mineral Engineering and the Department of Materials Science and Engineering.
Mining and mineral engineers design solutions that extract and process mineral resources while materials scientists and engineers study, refine, and seek to improve those resources. The Moseley Architects-SmithGroup design team sought to express this relationship between the two disciplines through new learning experiences, building organization, and architectural detailing.
The design also aimed to create informal, accessible spaces to support collaboration and foster a sense of community between the two departments that previously operated in separate buildings.
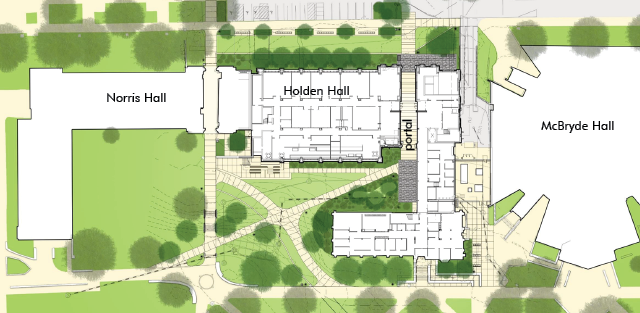
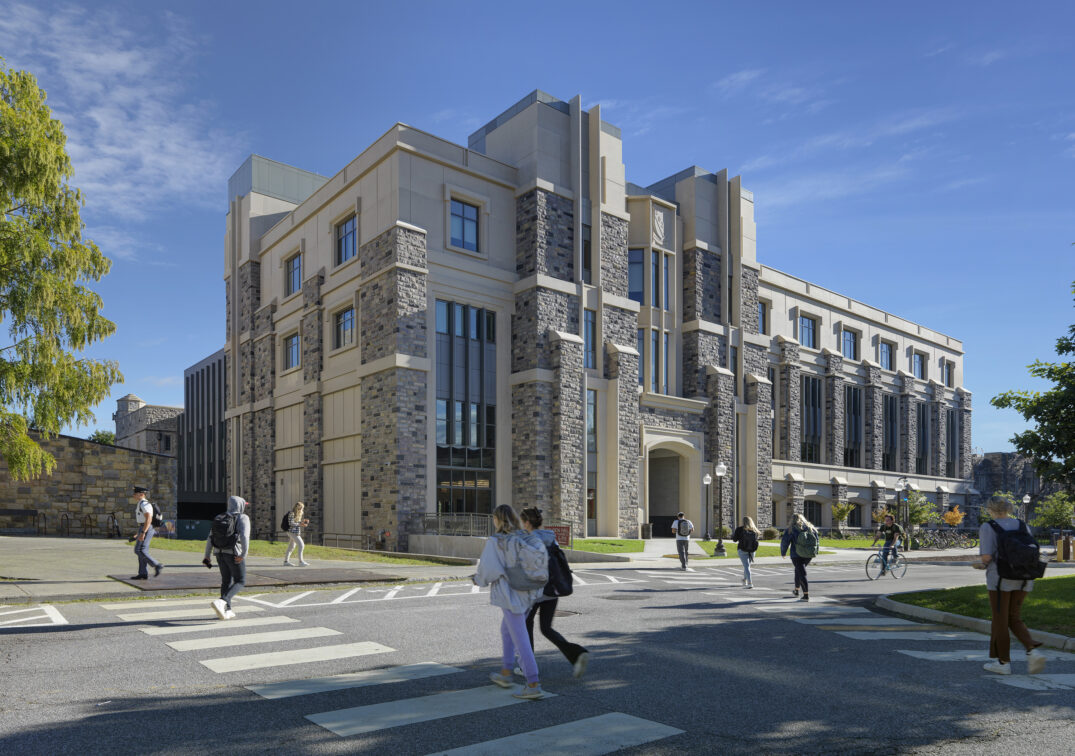
Evolution of Design
The project preserved and renovated the historically significant three-story building, originally constructed in 1939. The construction of two new, multi-story wings added high-tech laboratories for research, new computational spaces that fuel transdisciplinary collaboration, and three 50-seat classrooms equipped with the latest audiovisual capabilities to drive instructional pedagogy.
The 2016 feasibility study proposed a three-story design with a basement level to reduce the overall scale of the expansion. Daylighting discussions during schematic design prompted the design team to explore other options. The project was redesigned by moving the lower level up to grade increasing the scale of the new addition and resulting in the “pulled out drawer” feature of the terrace overlooking the courtyard.
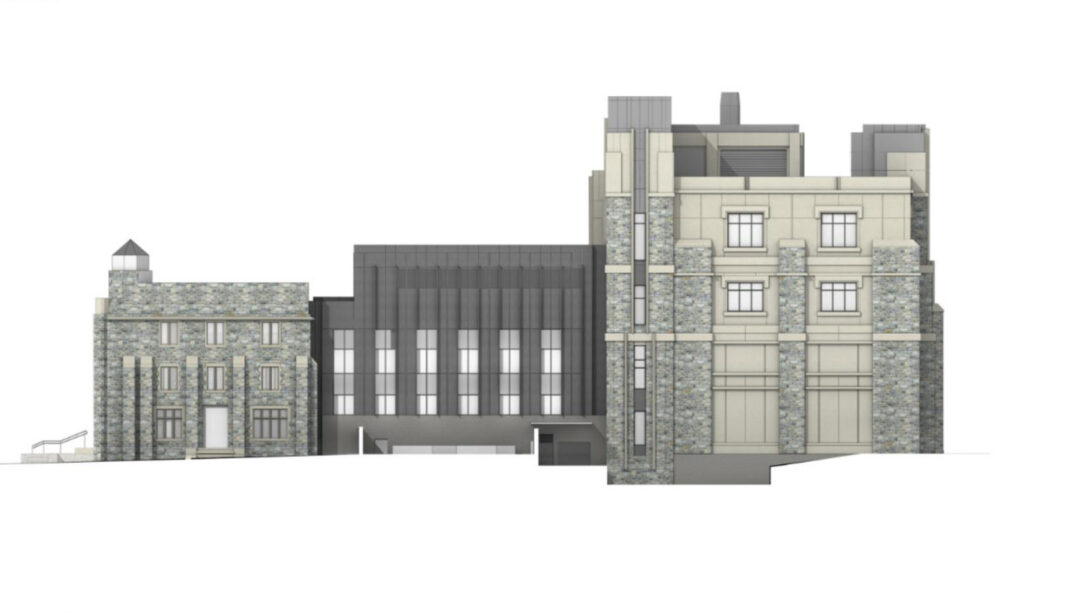
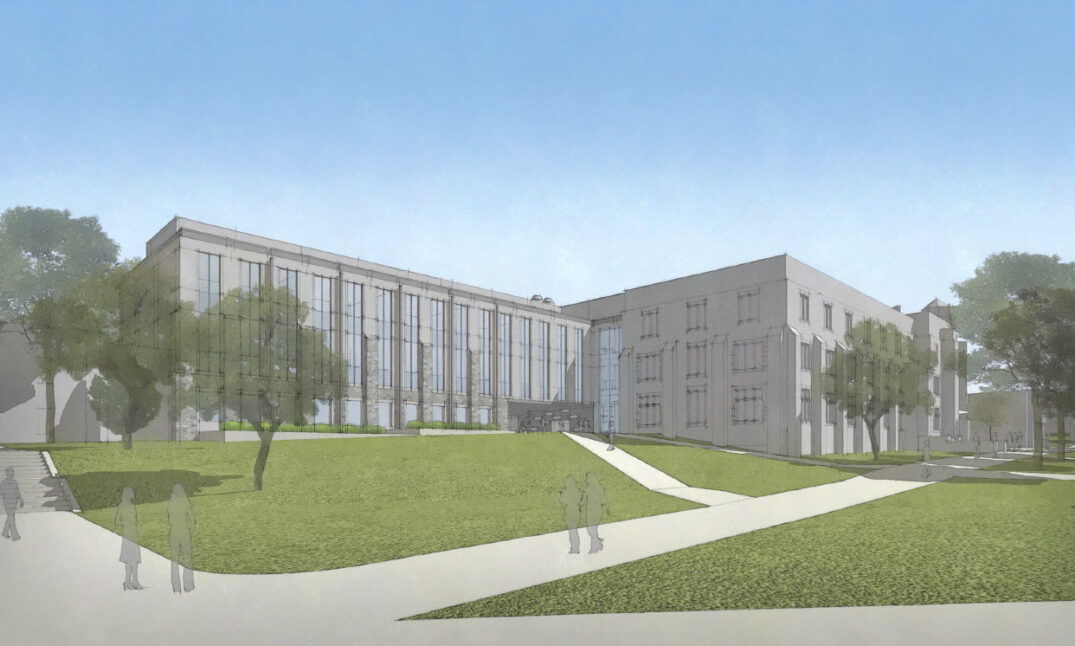
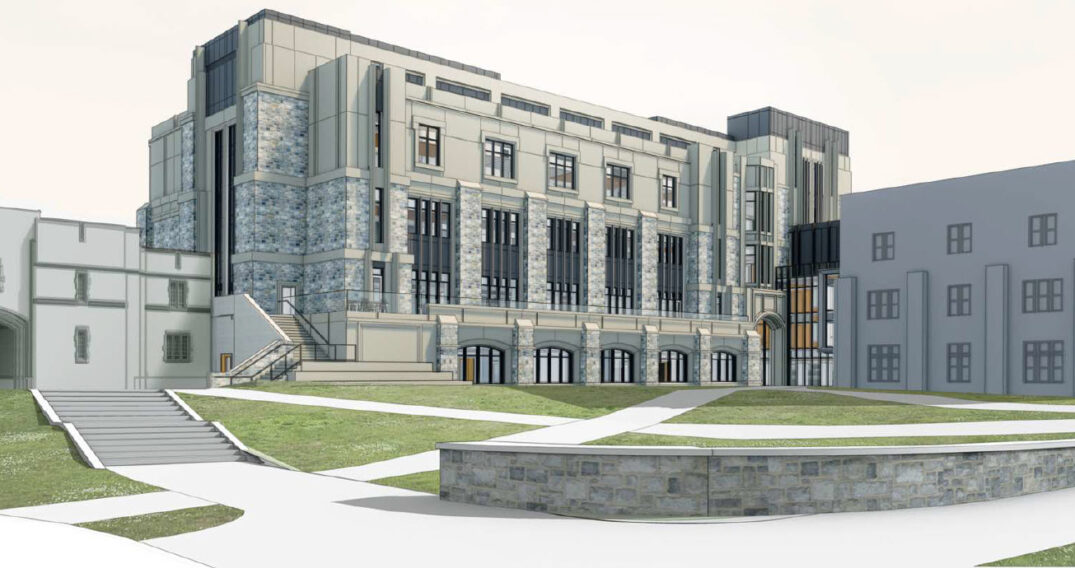
From Extraction to Purification
In terms of building organization, the class labs are designed as a set of capabilities—crushing, milling, high temperature, characterization—allowing faculty to create learning experiences across the labs. In this model courses aren’t assigned to a single lab but use various labs in combination to explore the relationship between raw resources and finished materials.
Lighting Design
The architecture uses light to explore the dialogue between raw resources and finished materials. Traditional building materials, such as the tiled walls, are pulled-apart or inflected to reveal concentrated light from concealed fixtures. The contrast between the tangible qualities of stone and the intangibility of light, subtly asserts the idea of extraction to purification.
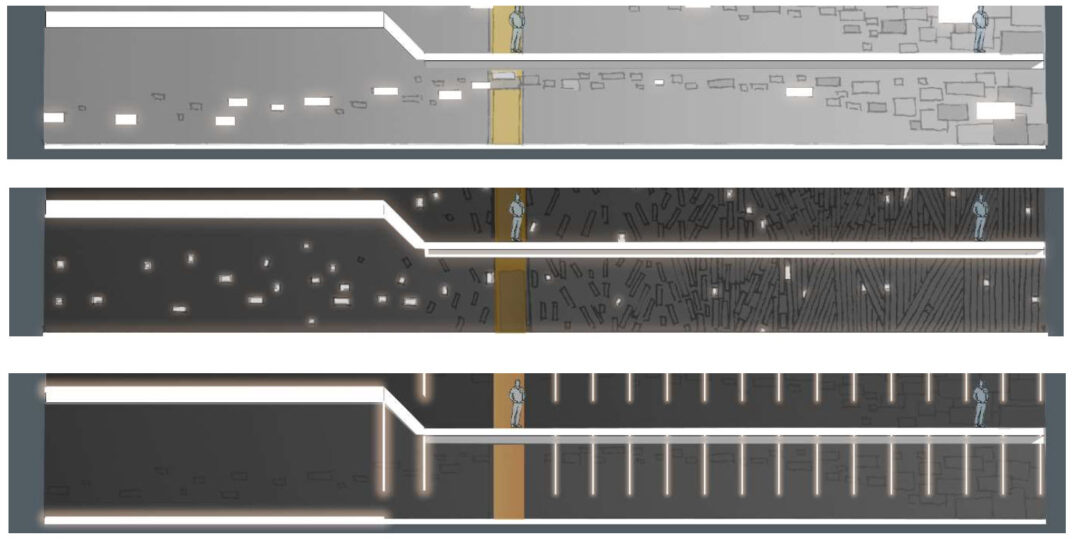
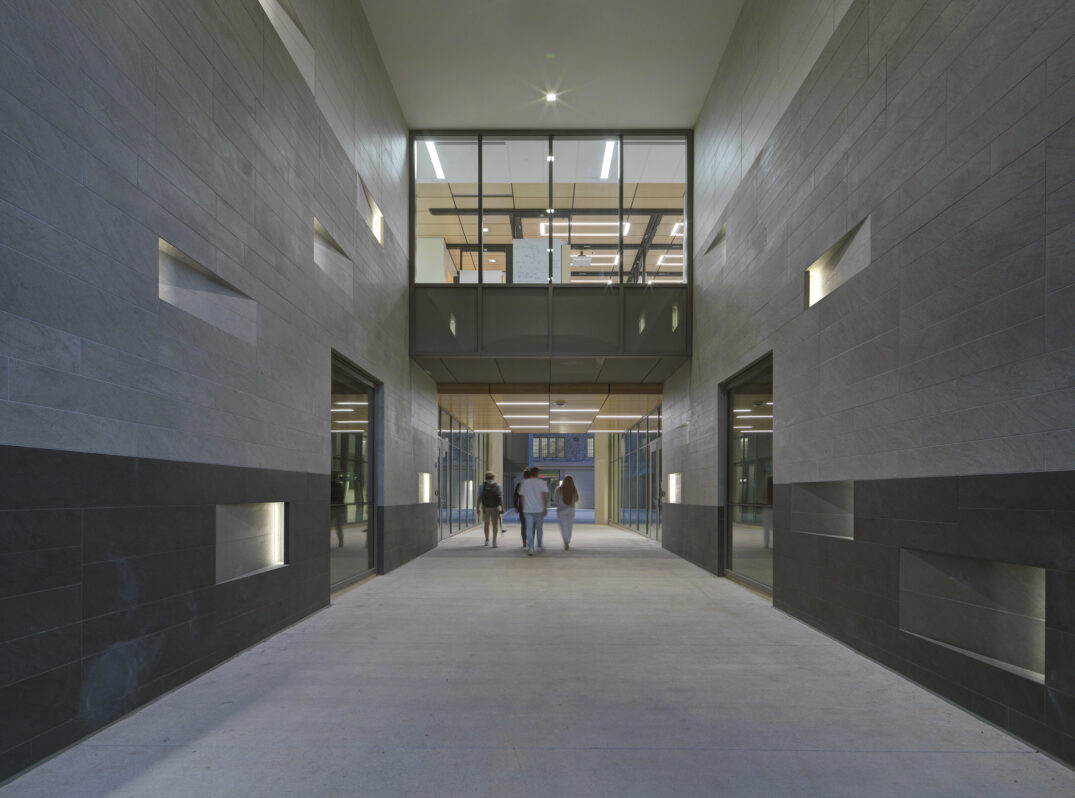
Transdisciplinary Education and Engagement
Teaching labs are organized by function, including crushing, milling, processing, and analyzing. This spatial program allows faculty to use various labs in combination to teach about the relationship between raw resources and finished materials.
The design aimed to create informal, accessible spaces to support collaboration and foster a sense of community between two engineering departments that had not previously been located within the same facility.
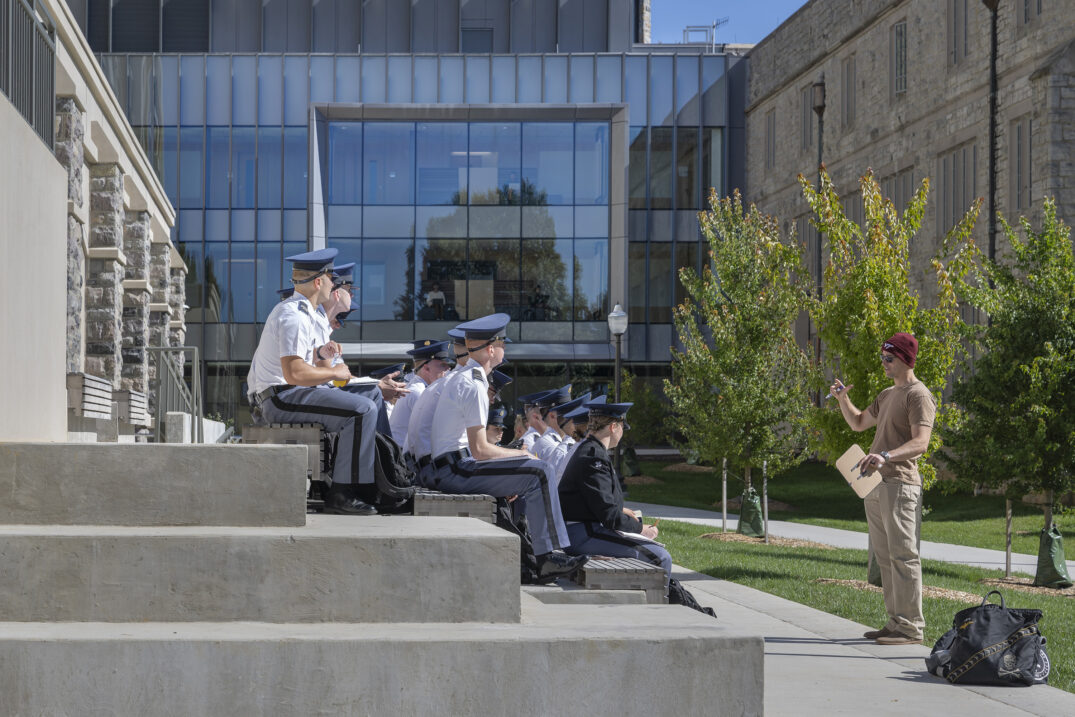
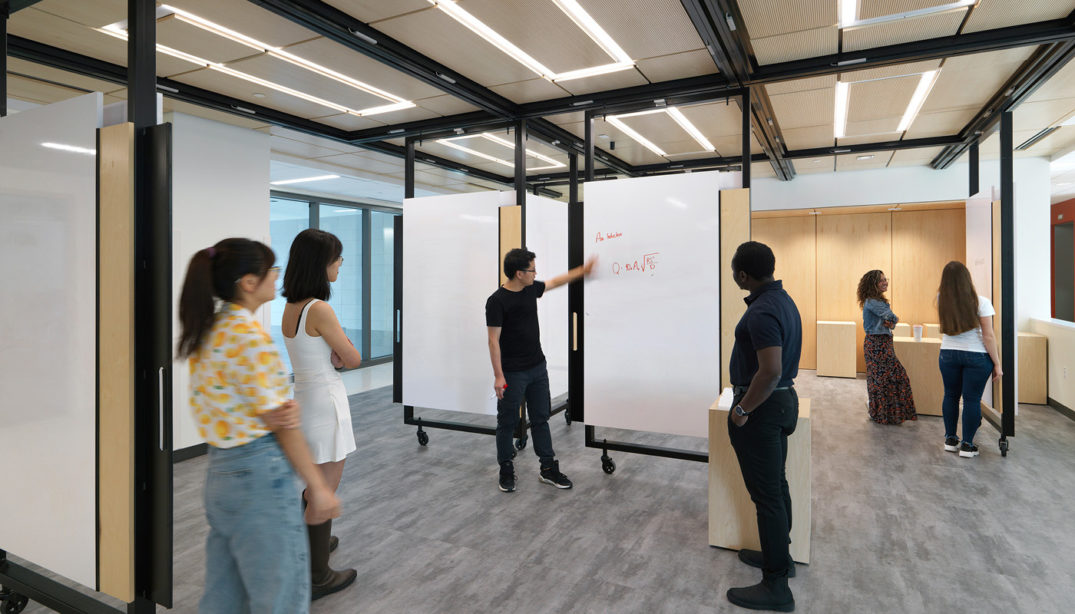
Hands-On, Minds-On
Throughout the design process, faculty emphasized the need for innovative settings for experiential learning to fulfill VT’s “hands-on, minds-on,” approach to education. The Center for Autonomous Mining anchors the building. It features a two-story simulated mine that allows students to experience autonomous mining operations while working with mined commodities three to four feet deep.
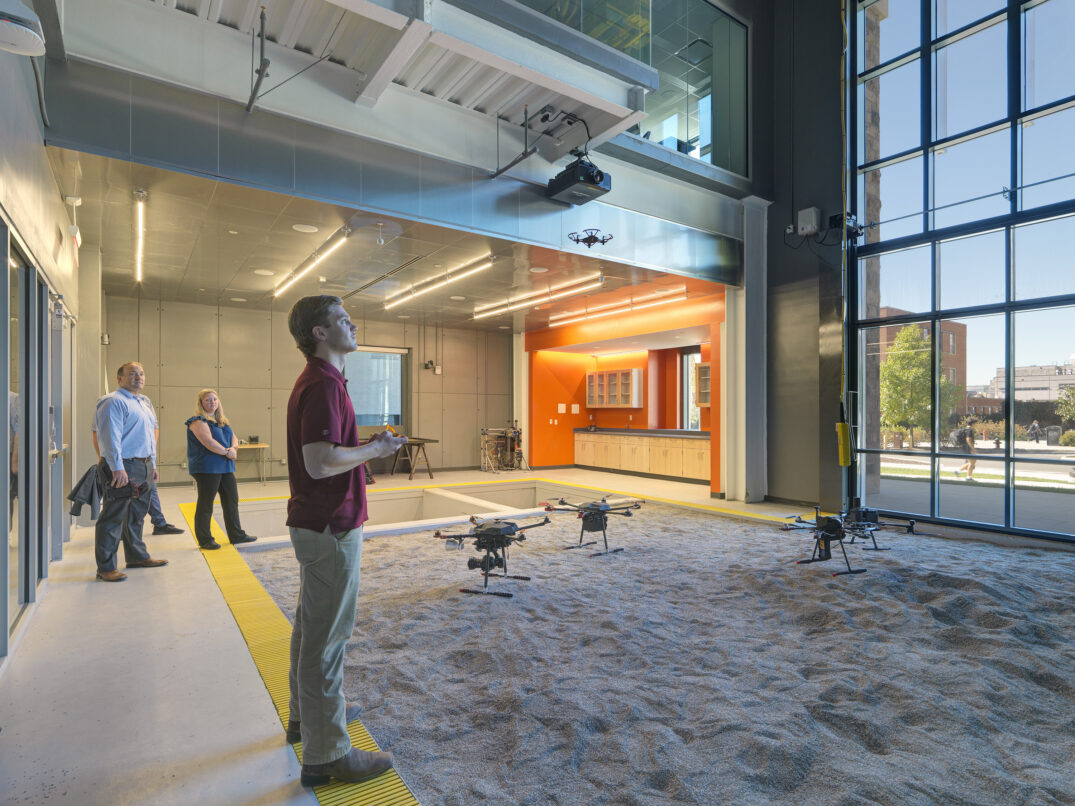
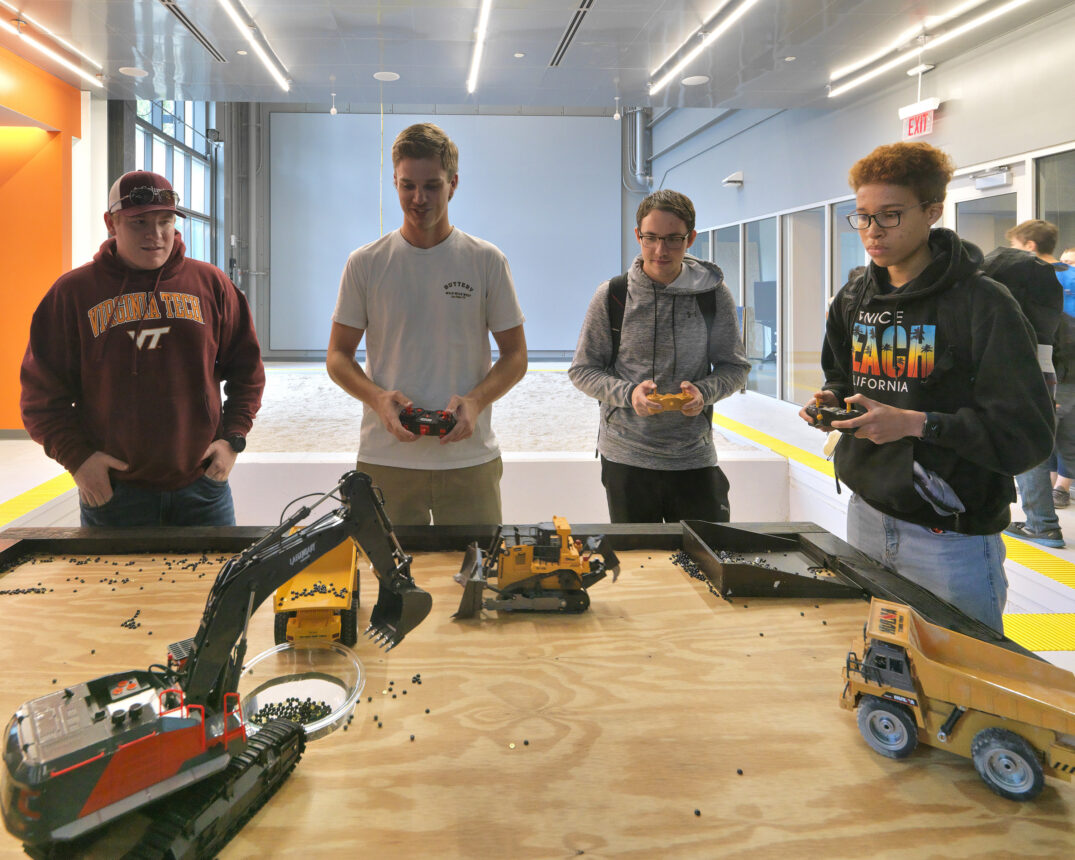
The project team focused on energy efficiency as a top priority for the project. The predicted reduction in energy use is 15 percent per year from the baseline case, saving nearly $30,000 per year. This reduction is achieved through an optimized building envelope, a high efficiency HVAC system, and interior and exterior LED lighting.
| PROJECT DATA | |
|---|---|
| Client | Virginia Tech |
| Location | Blacksburg, Virginia |
| Size | 20,166-square-foot renovation |
| Principal in Charge | Jeff Hyder |
| Project Manager | Suzanne McDade |
| Design Architect | SmithGroup |
| Civil Engineer | TRC Companies |
| Landscape Architecture | Core Studio Design |
| Structural Engineering | Dunbar Structural |
| General Contractor | W. M. Jordan Company |
| Photographer | Maylone Photography |