Seneca Valley High School (SVHS), in Germantown, Maryland, was originally constructed in 1974. Over time, the need for revitalization and expansion became increasingly apparent due to an aging facility, growing population of students, and varying programmatic needs. To address these concerns, Montgomery County Public Schools (MCPS) partnered with Moseley Architects to design a modernized facility.
The process of taking this exciting project from design to completion was not without its own unique challenges that both stretched and inspired the Moseley Architects team to create successful solutions. This required thoughtful cooperation with MCPS, creativity, and a holistic focus on both the present and future needs of the facility’s end users. Here, we will explore two specific challenges encountered by the design team, and how they were ultimately addressed.
Challenge One: Construction on an Occupied Site
After examining the condition of the original structure, MCPS determined that creating a new building built on the same site was the most desirable route. Limited space available required the new building construction to take place within 20 feet of the existing, fully operational school. The 29.3-acre site featured a 65-foot grade change from front to back and included complex utilities running through the limited buildable area. These factors, coupled with the desire to cause minimal disruption to the learning environment, required a complex phasing plan.
Early in the design process, Moseley Architects collaborated with a construction manager to develop a plan with several key features requiring specific completion timelines. Each phase had dozens of sub-phases that, when combined, resulted in a successful design on the tight, restricted site. The main phases of this plan included the following:
Phase Zero
Some utilities serving the existing school were impacted by the new construction. To minimize this effect, those utilities were relocated, ensuring both buildings could be simultaneously operational for a brief period of time.
Phase One
In response to the 65-foot change in grade across the project location, a five-story design was developed to locate the new school on the compact, occupied site. Since construction of this new building was so close to the existing school, the main entrance canopy could not be completed until the final phase. Recognizing the need for a secure, accessible entryway, the design team developed a temporary main entrance on the northwest side of the building, near a small parking area that could be used for temporary visitor parking.
The construction on site had a significant impact to availability of athletic fields. Therefore, precedence was given to construction of the school’s stadium, which allowed it to open a year and a half before the new school opened in July 2020. This prioritization considered not only the needs of the school and its site, but the needs of the people most impacted by the project.
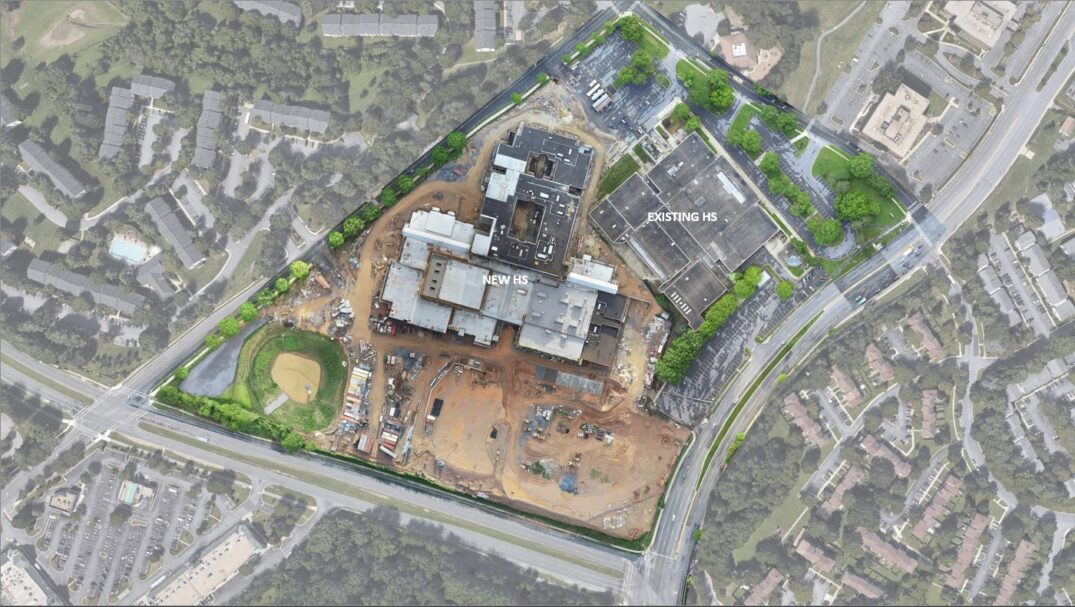
Phase Two
Once the new building was operational, the existing building was demolished and converted to a parking lot and athletic fields. This phase was completed in July 2021.
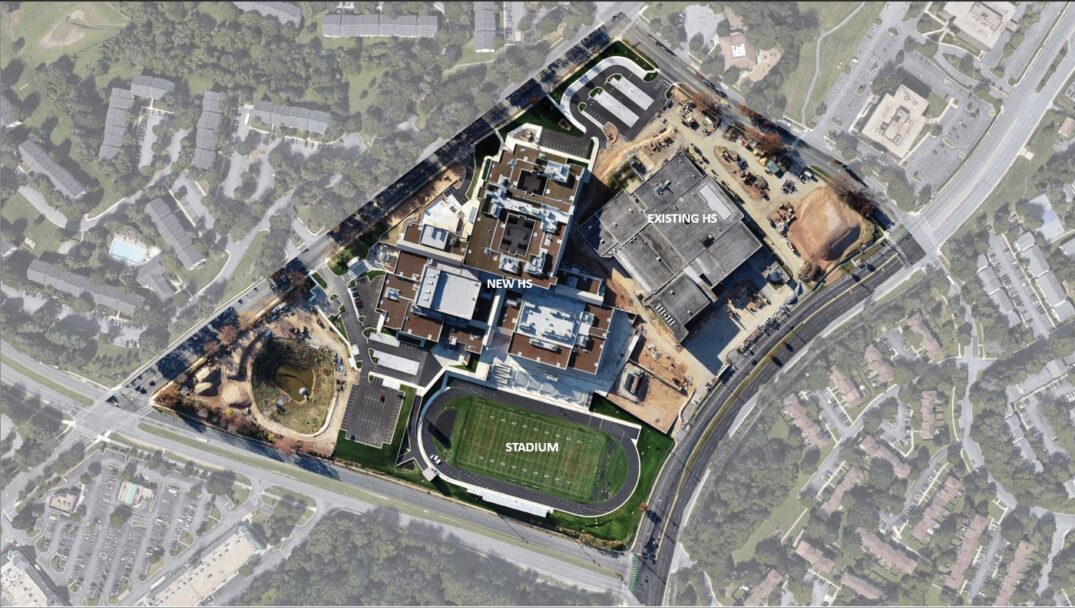
Final Site
Between the end of phase two and completion of the final site design, the main entrance canopy and bus loop were completed. This eliminated the need for the temporary entry established in phase one.
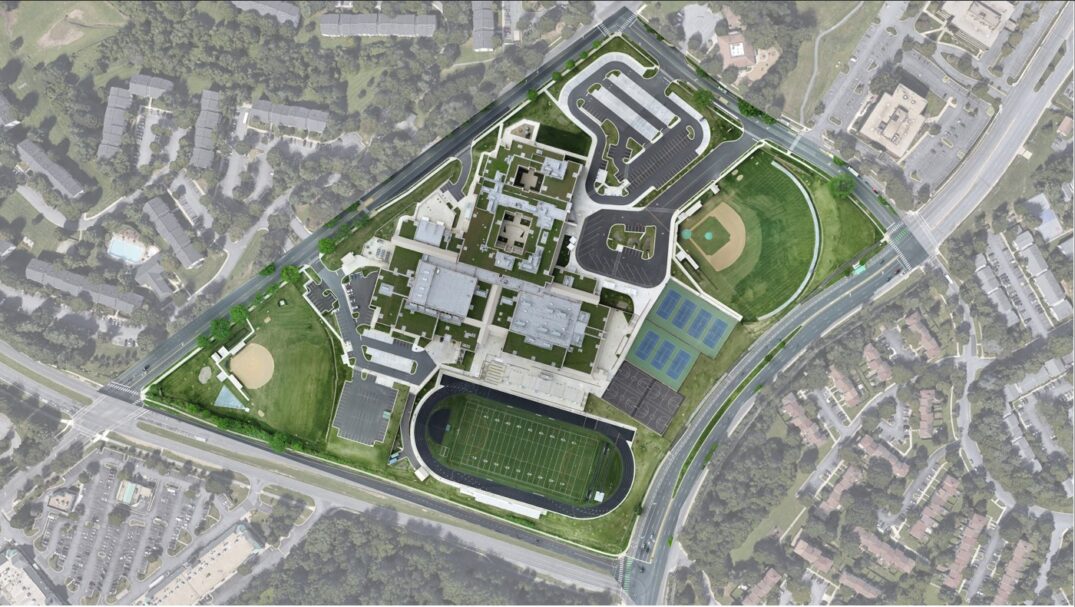
Challenge Two: Changing Program
Another challenge encountered by the team late in the design process was an expansion of the project’s scope, which included additional career and technical education (CTE) programs. The school system decided to grow the CTE offerings at this location, to create a regional CTE facility that serves multiple high schools in the northern part of the county. The regional center offers 14 different programs, including multiple construction trades, architecture, cybersecurity, career child development, health professions, and automotive. In response to this adjustment, the design team devised a solution that located the new regional CTE program on the first floor, thus relocating technology education programs that previously occupied that space to the newly designed fourth floor.
The CTE wing programs include 14 areas of study in the CTE wing, among which are robust construction, trades, architectural design, and technical drawing programs. Their strategic location on the first floor allows students and educators to easily transport materials and finished projects. Additionally, we included an outdoor learning space. The construction lab has a large glass door that can transition into an awning for this area, further increasing overall comfortability and enhancing ease of flow from the indoor lab to the outdoor pad when transporting materials and moving or building large projects. This area also features several classrooms and learning spaces that promote close collaboration between students learning about different construction trades.
The CTE wing of SVHS accommodates an automotive program as well, which offers students the opportunity to work directly on vehicles in a four-bay garage. The team designed a working garage for this purpose that is supported by clean classrooms for lectures and discussions.
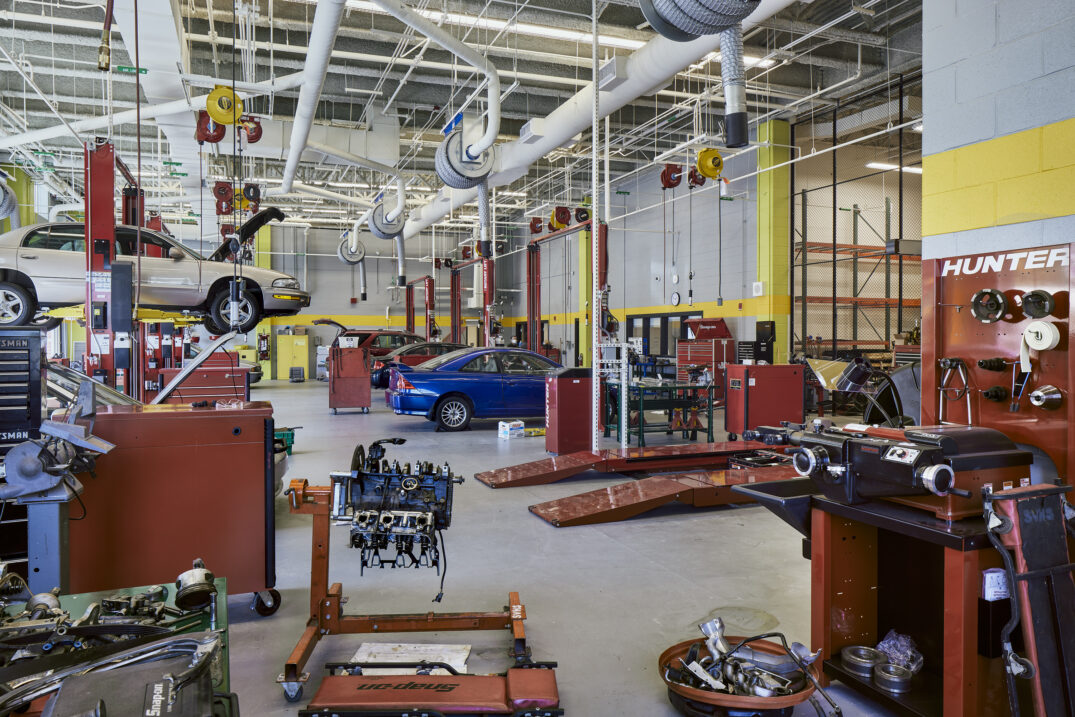
The Final Product
Encountering project site challenges and an expanded scope pushed our team to create solutions that not only overcame design hurdles in a practical sense but, most importantly, satisfied the ultimate desires of the client. Through collaborating with MCPS, listening closely to their concerns, and valuing their priorities, it is our hope that the new Seneca Valley High School will benefit students, educators, and local residents for generations to come.
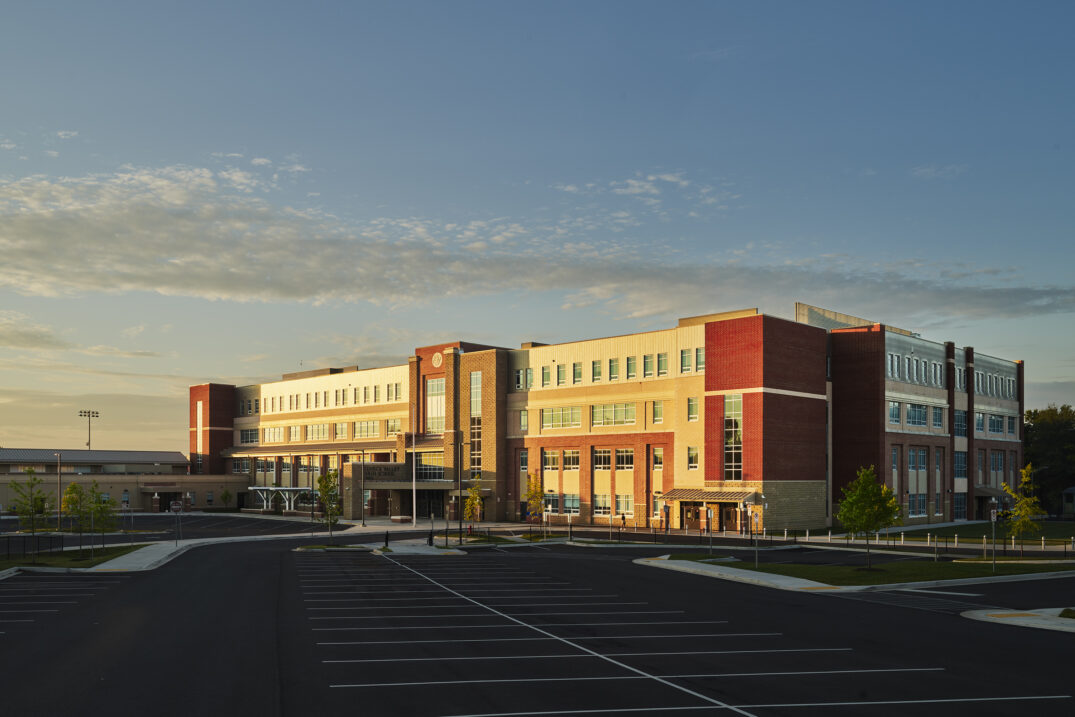
This article originally appeared in Maryland Association of School Business Officials’ ASBO Matters Spring/Summer 2024 edition.