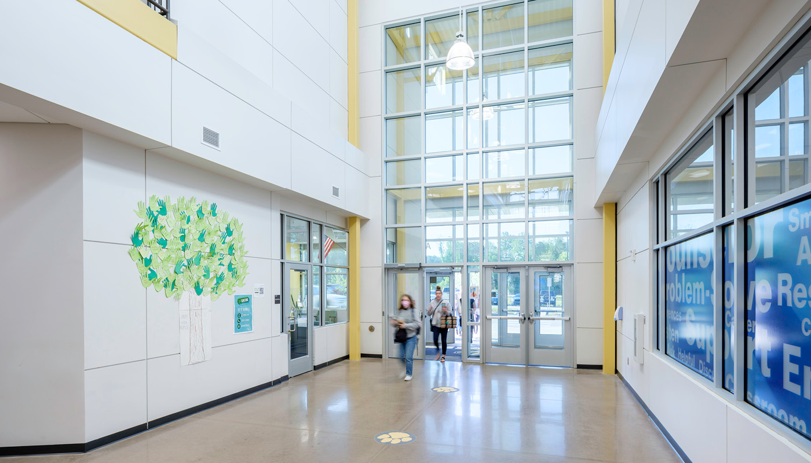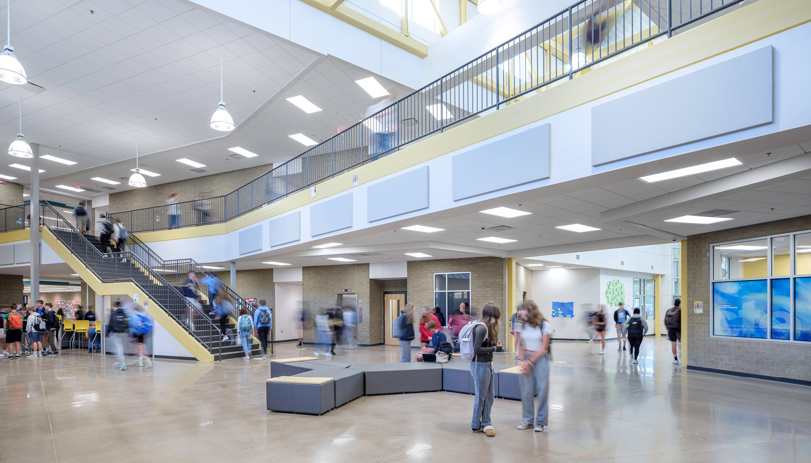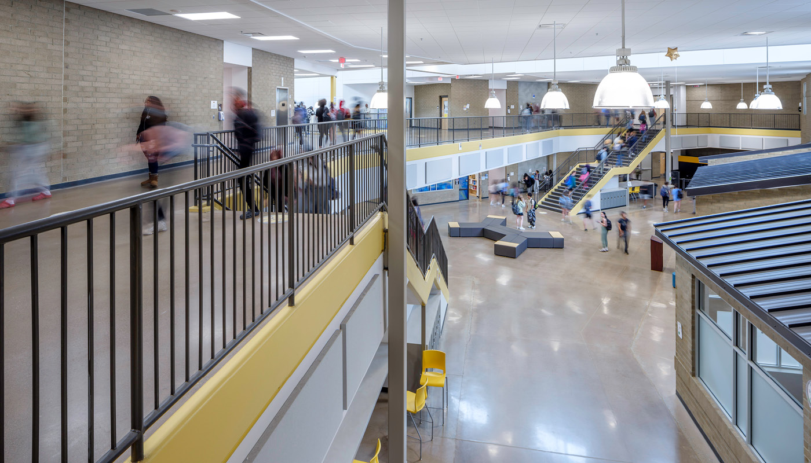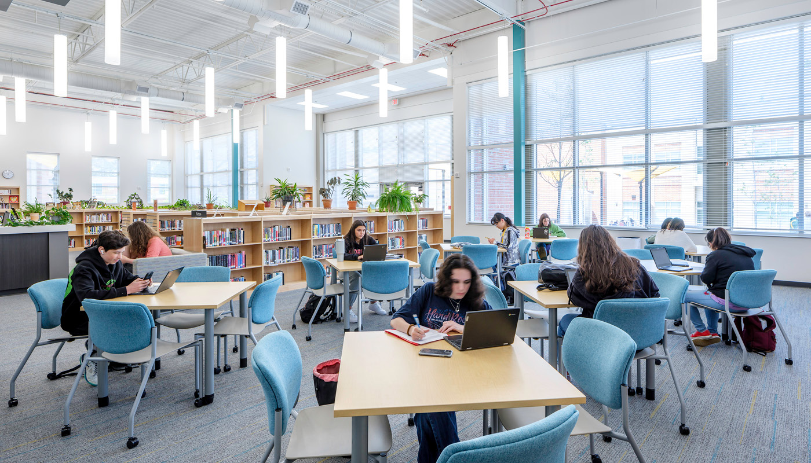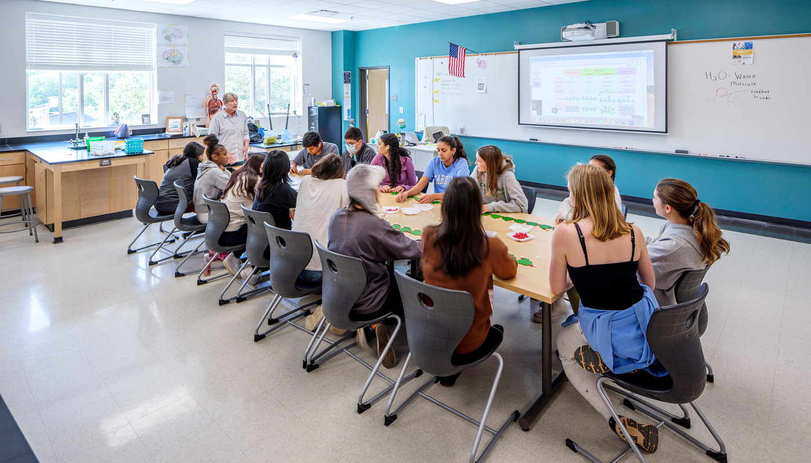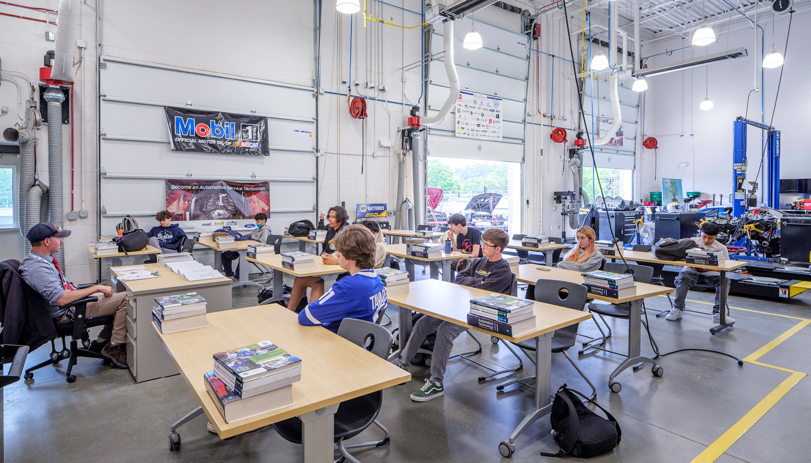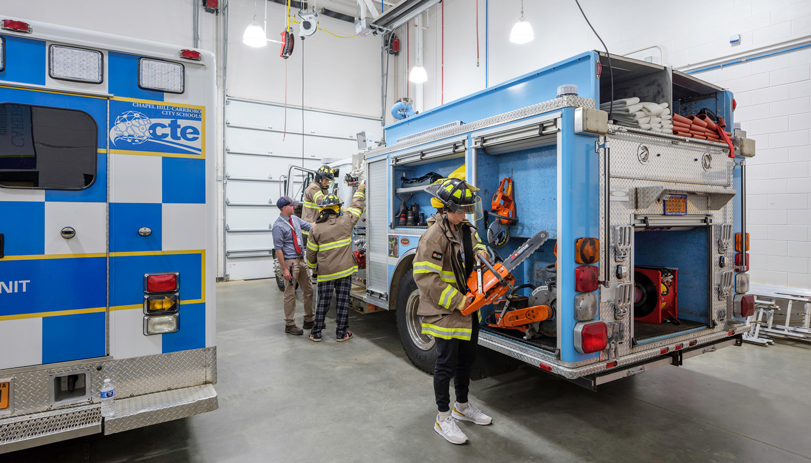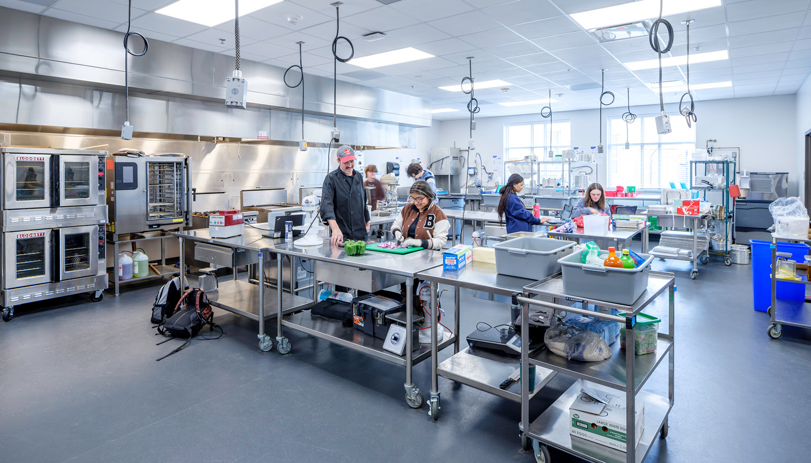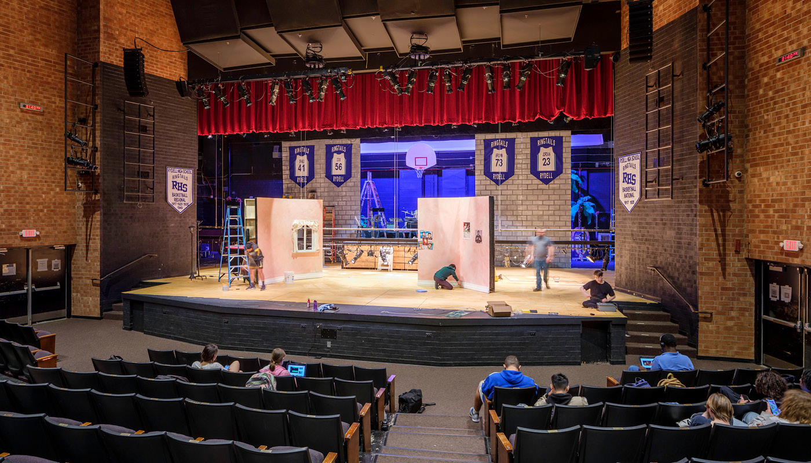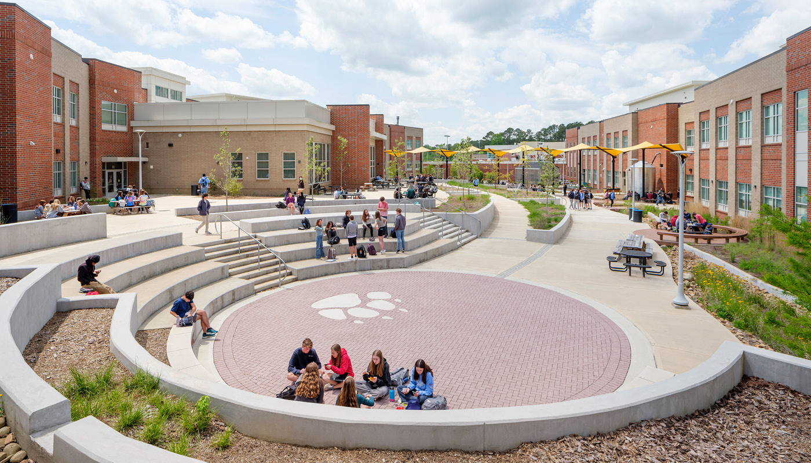Chapel Hill High School
Chapel Hill-Carrboro City Schools
Chapel Hill-Carrboro City Schools
Chapel Hill, North Carolina
The modernization of Chapel Hill-Carrboro City Schools’ oldest operating high school required a balance between honoring an existing community’s rich history and providing a state-of-the-art learning environment for generations to come. This expansion and addition project increased student capacity, eliminated 12 mobile units, improved security, and provided a future-focused redesign to support 21st century learning.
The redesign essentially rotated the facility, establishing a new main entrance at what had been the back of the school. With this, the school’s main entrance now faces and connects to neighboring middle and elementary school campuses. The modernization also called for the demolition of two original buildings, as well as construction of two new connector buildings between the remaining two structures.
Converting from an open to a closed campus improved security an created a secure courtyard for outdoor learning and social opportunities. Inside, core curricular departments remain centralized, with classrooms clustered around extended learning labs that provide breakout spaces for collaborative learning. Career technical education (CTE) spaces are dispersed throughout to allow improved opportunities for project-based learning.
Overall, this project comprised a reversal of the previously open campus with multiple enclosed, low-ceilinged buildings to an open, dynamic facility configured on a more secure campus.
Awards + Recognition
- Outstanding Design in Renovation/Modernization, Architectural Portfolio, American School & University, 2023
- Outstanding Project Award, Learning by Design, 2023
