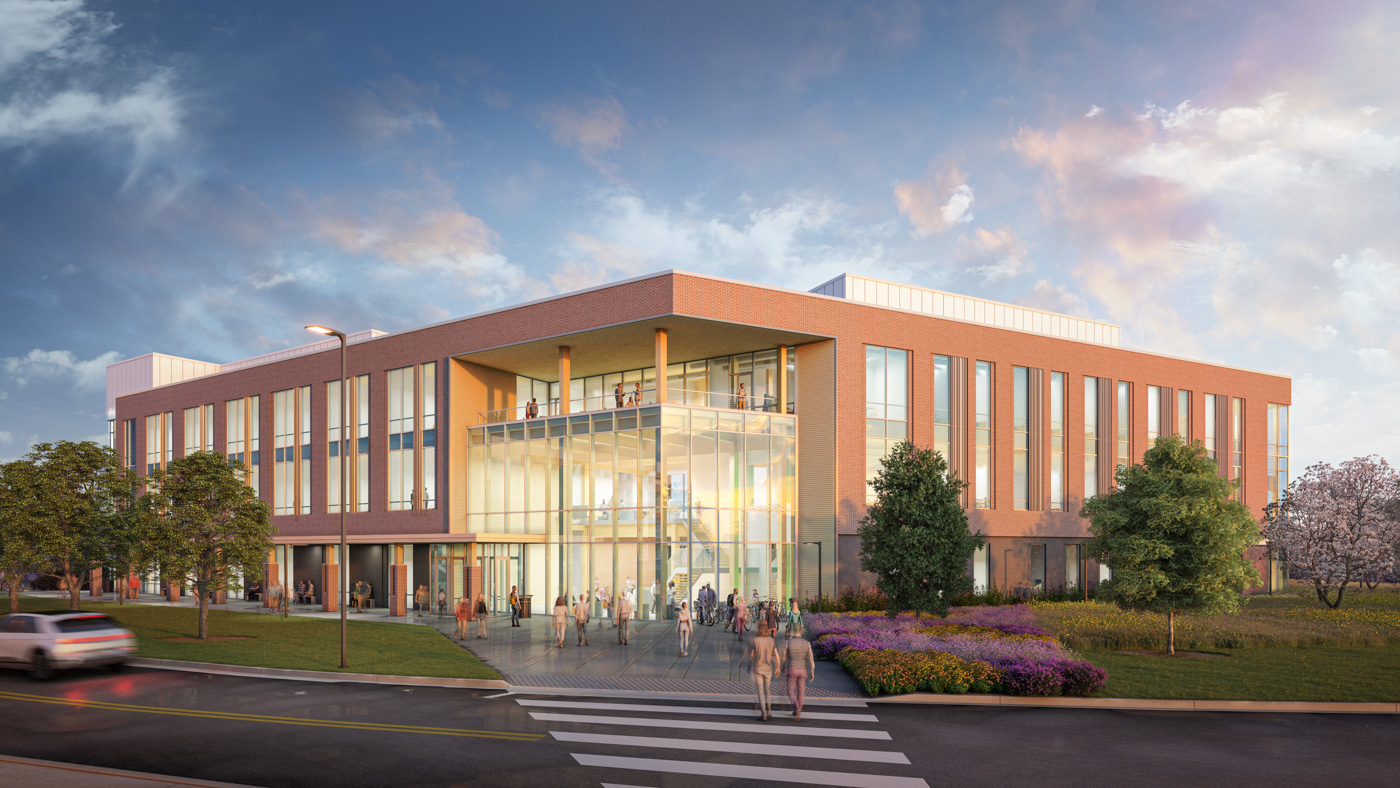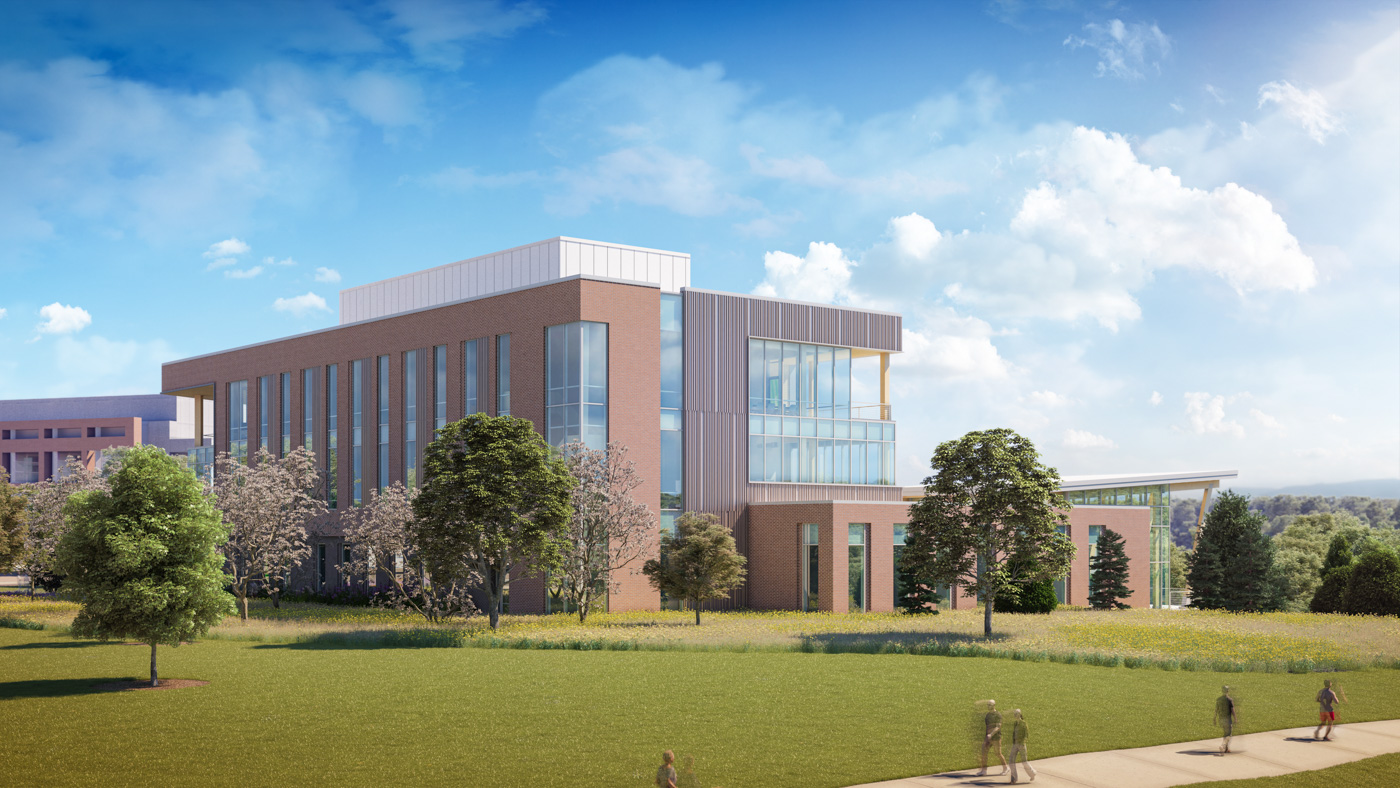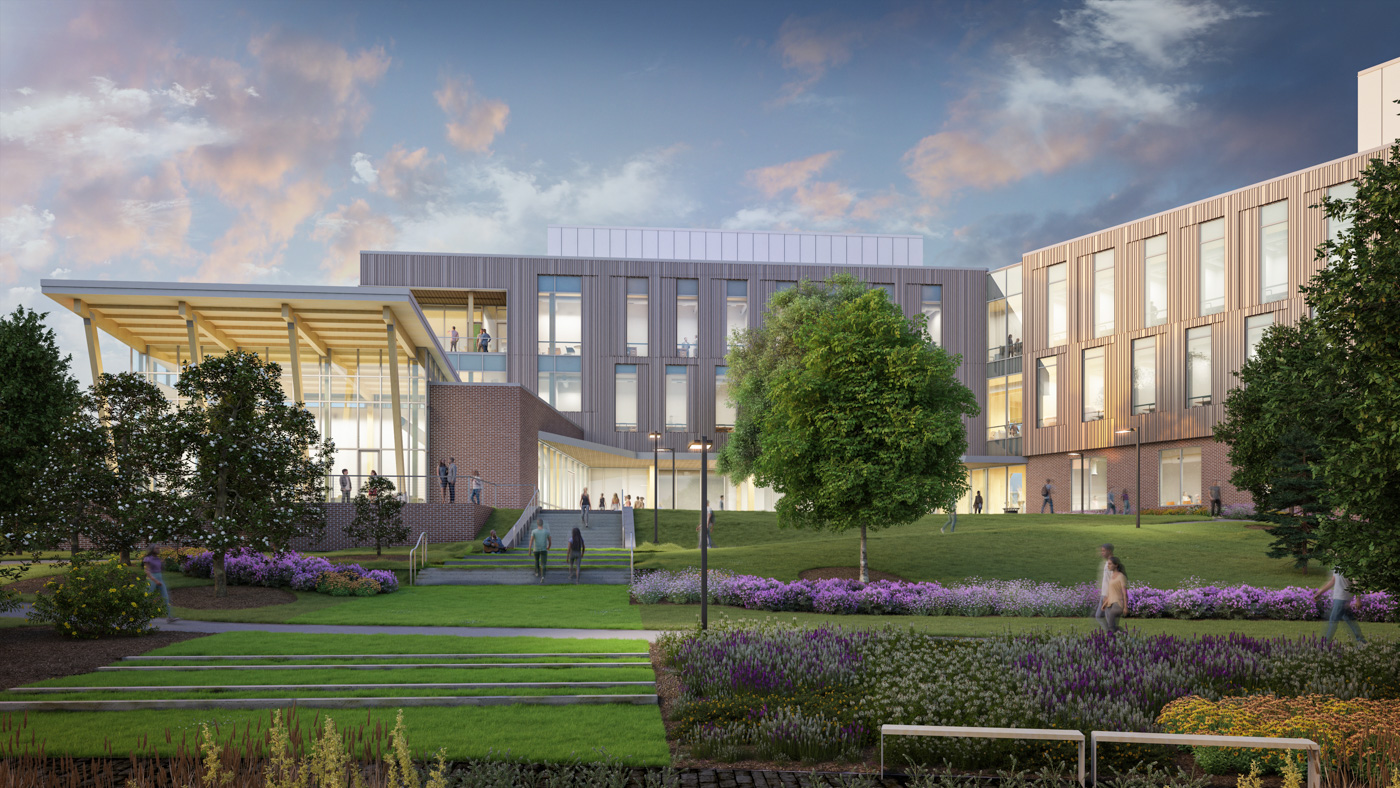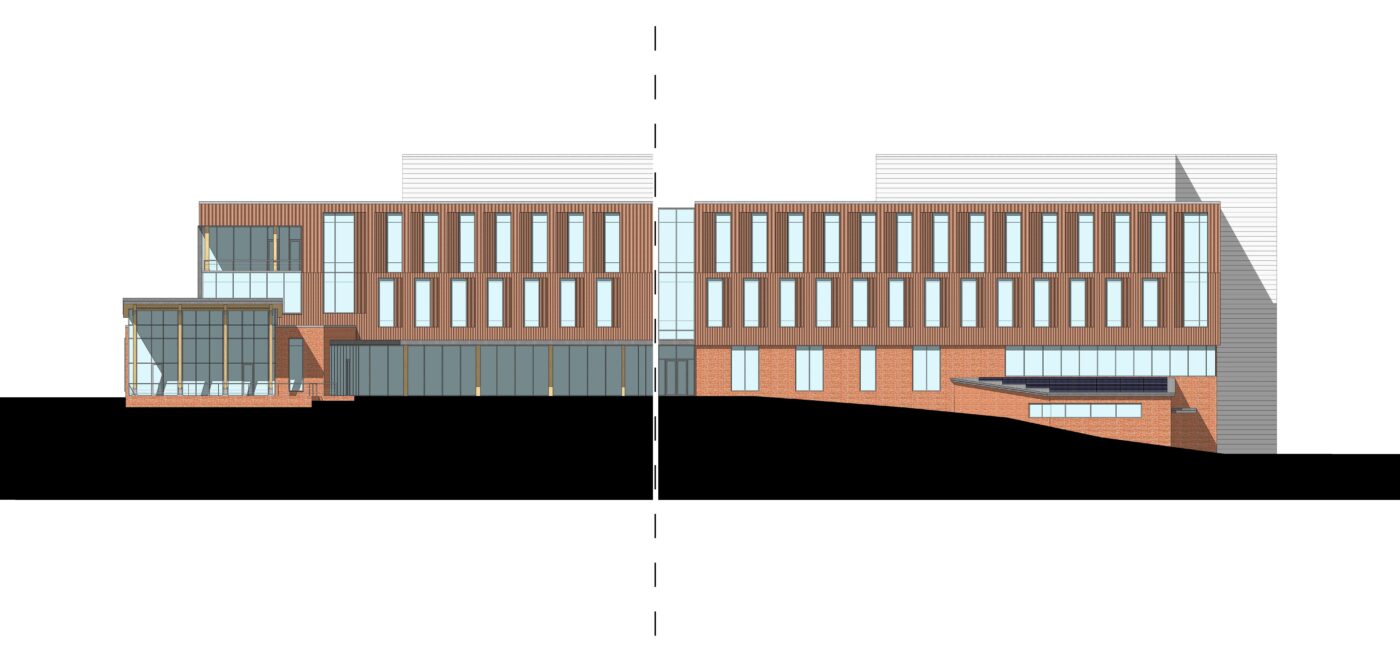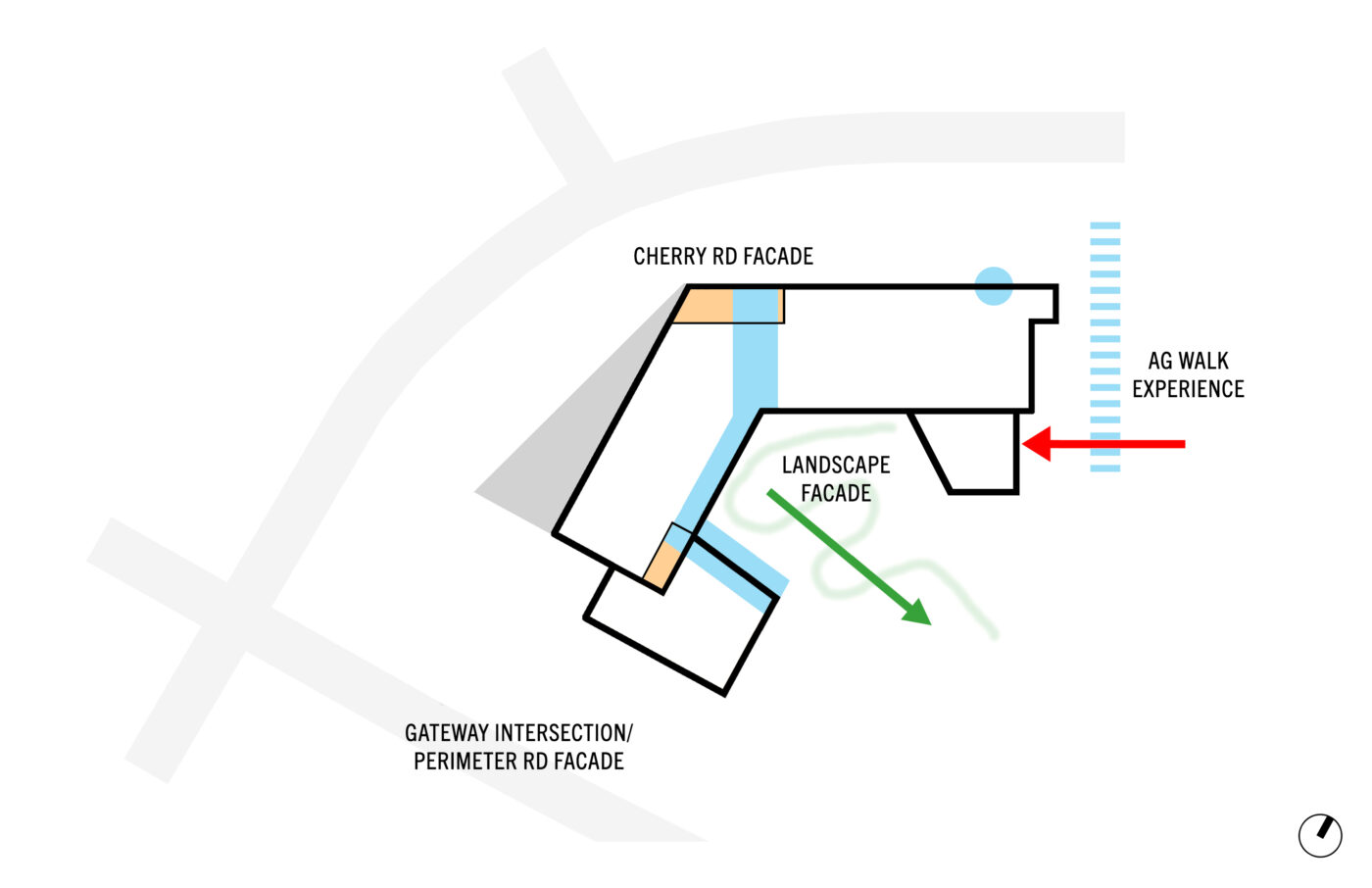Clemson’s New Forestry and Environmental Conservation Building
Clemson University
Clemson, South Carolina
This project is a new four-story 85,000-square-foot building to house Clemson University’s Department of Forestry and Environmental Conservation (FEC), which is part of the College of Agriculture, Forestry and Life Sciences (CAFLS). It will replace the existing Lehotsky Hall on the Ag Quad. Spaces within the building will include teaching and research labs, offices, classrooms, storage, and collaboration spaces necessary to support the department in both its teaching and research missions.
The gateway design is based on a series of folded wings that integrate into the site and create a garden courtyard. The indoor-outdoor connection is paramount, and the landscape will be an integral teaching tool to supplement the learning environments within the building. The design will have a mass timber structure, primarily utilizing CLT floors and glulam beams and columns. The north “campus” face will offer a new front porch that will terminate the existing Ag Walk and further activate the southern portion of campus.
In addition to pursuing two Green Globes, the design team is conducting a life cycle carbon analysis to understand the building’s embodied and operational carbon.
