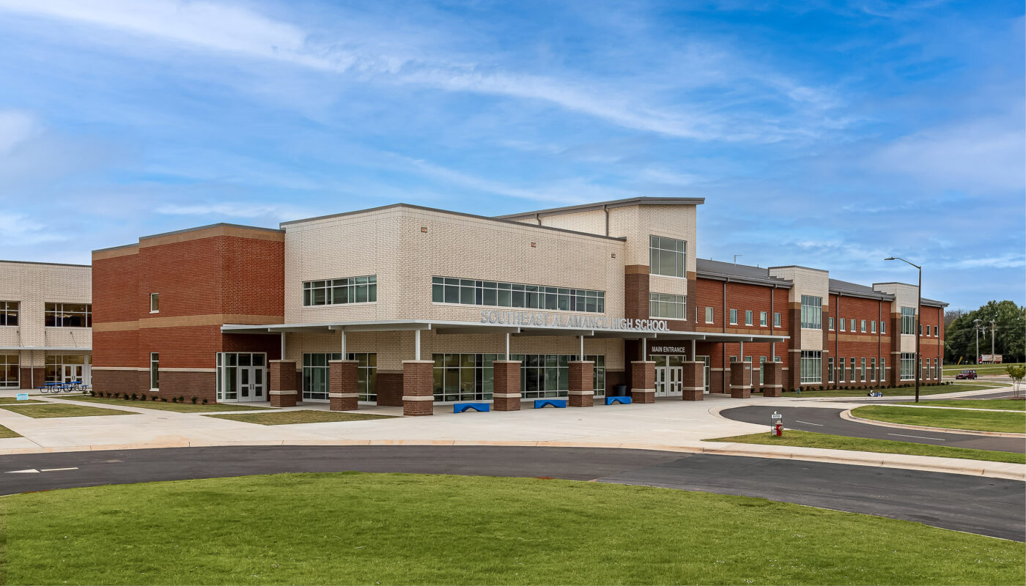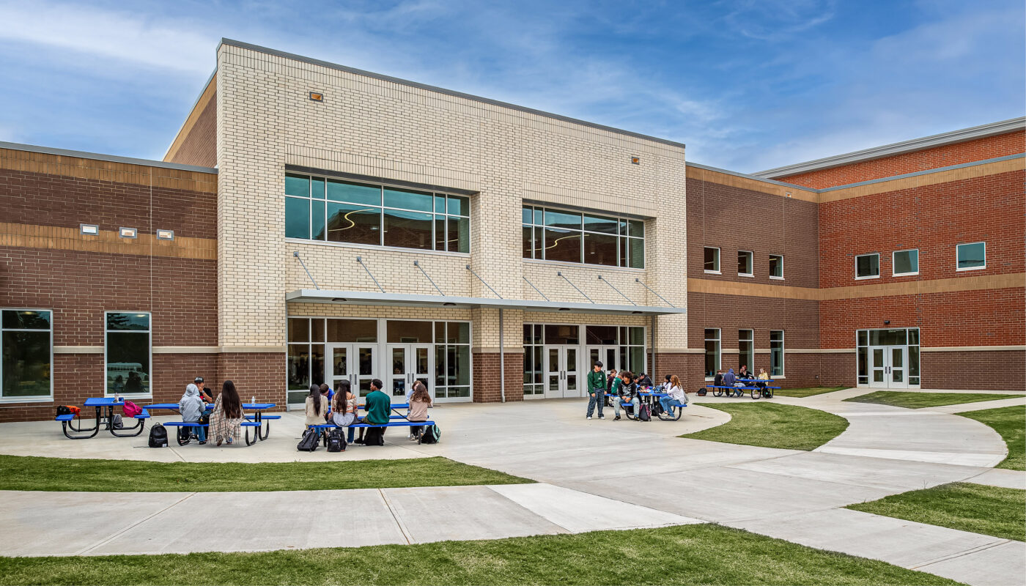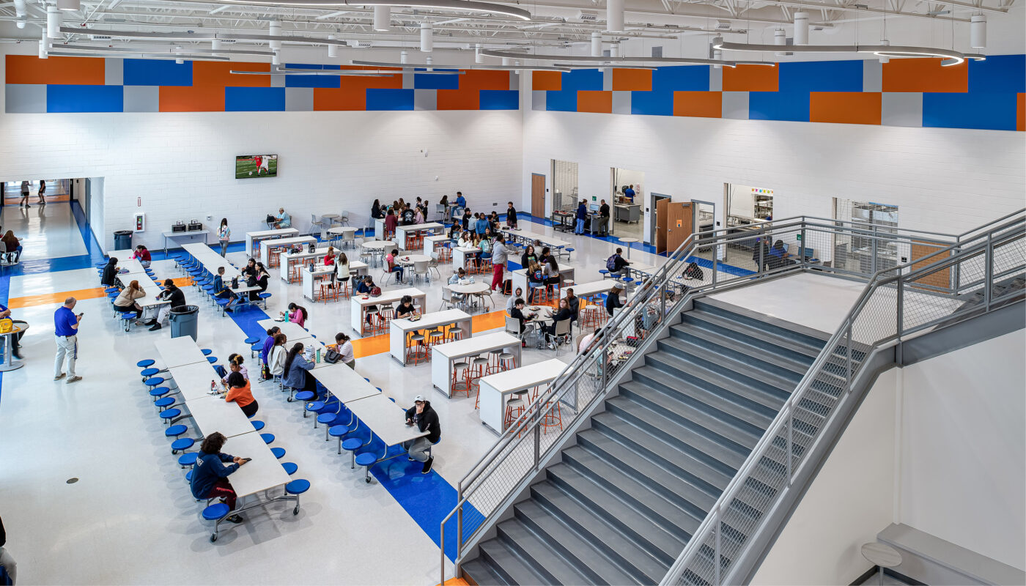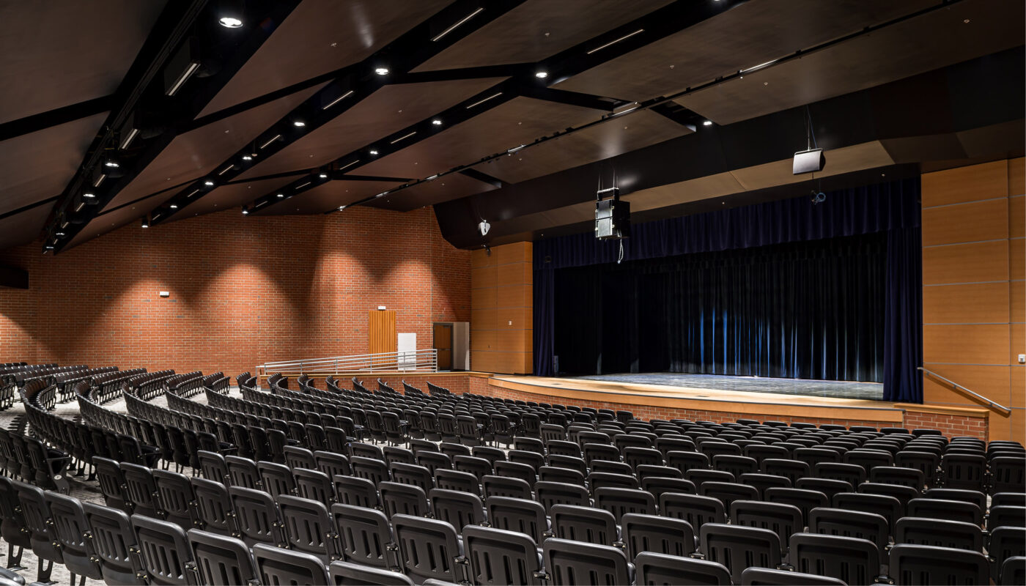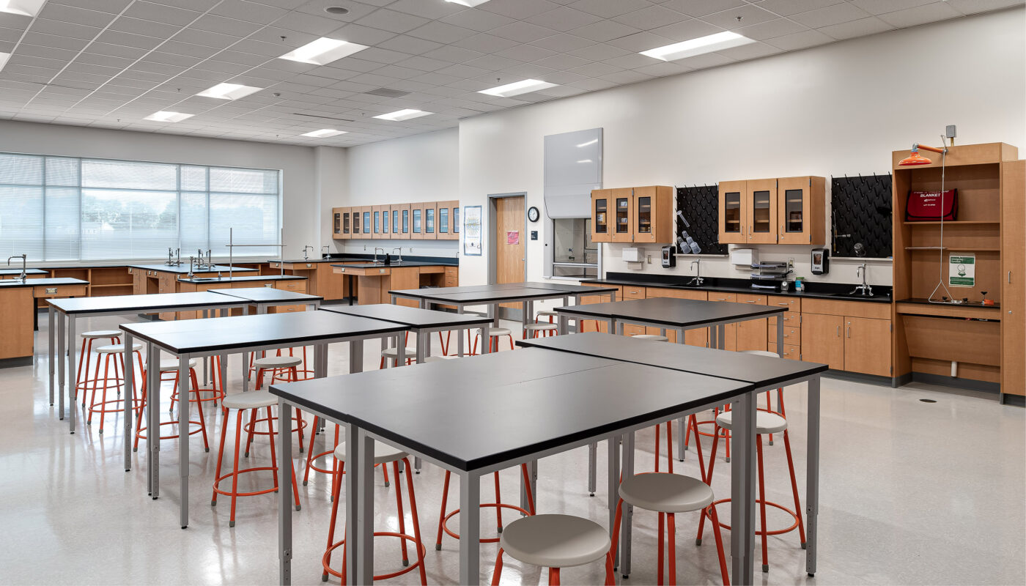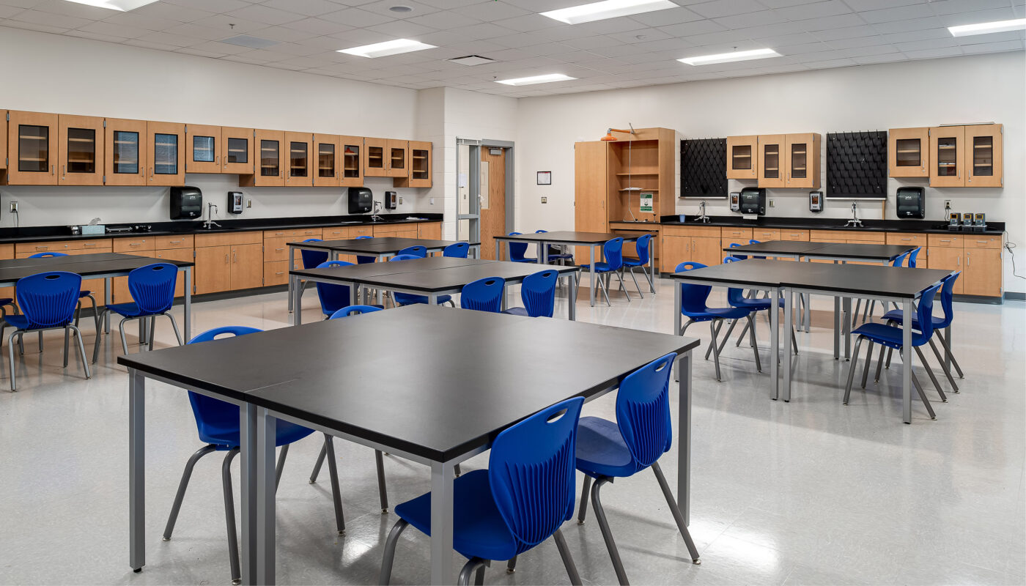Southeast Alamance High School
Alamance-Burlington Schools System
Alamance-Burlington Schools System
Haw River, North Carolina
In planning for Alamance-Burlington Schools System’s (ABSS) first new high school facility in more than 50 years, project stakeholders sought to prioritize the creation of an inviting, student-centered environment with an emphasis on collaboration.
At 200,100 square feet, the new school has a design capacity of 1,250 students and is the school system’s first to introduce dedicated collaboration areas in each classroom wing. Embraced by teachers and students alike, these spaces allow students to gather beyond the traditional classroom for group work and breakout learning.
The high school’s standalone career and technical education (CTE) building boasts spaces for the carpentry, animal science, and culinary arts programs, as well as additional lab spaces. The two-story dining and commons area is open to the main corridor above the gym and auditorium. In addition to general classrooms, the school also includes dedicated spaces for dance, chorus, and band, as well as two art rooms.
Funded by a 2018 bond, the comprehensive campus stands on a 96-acre site and also includes a main gym, auxiliary gym, and athletic fields to host the Southeast Alamance Stallions. This project was completed under the design-build delivery method in partnership with Samet Corporation.
