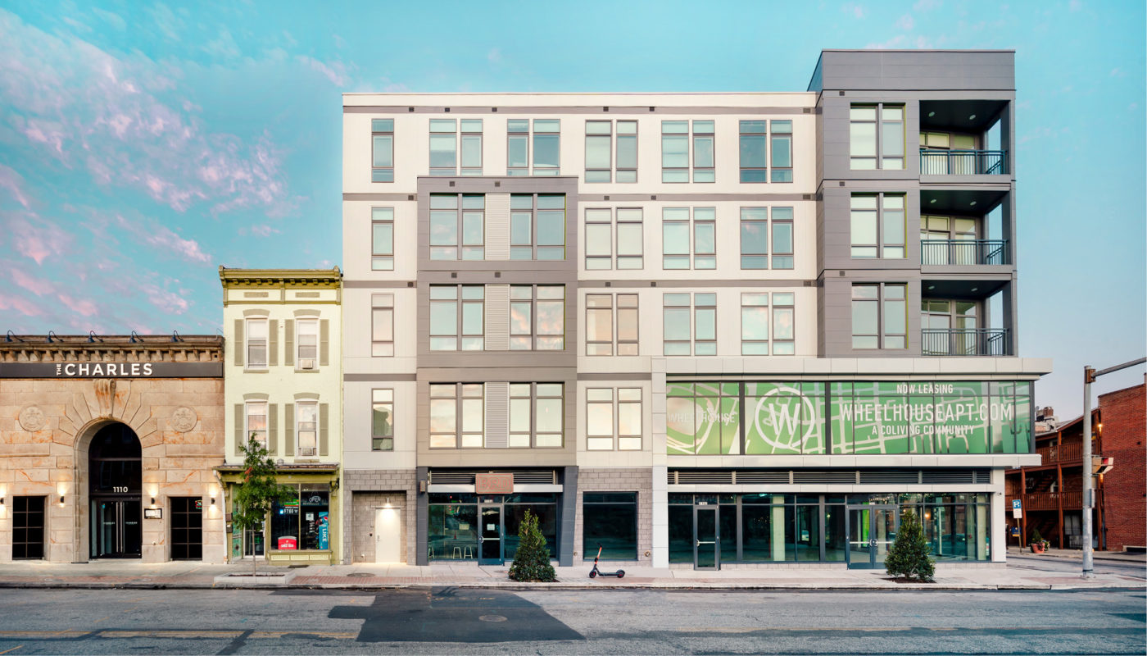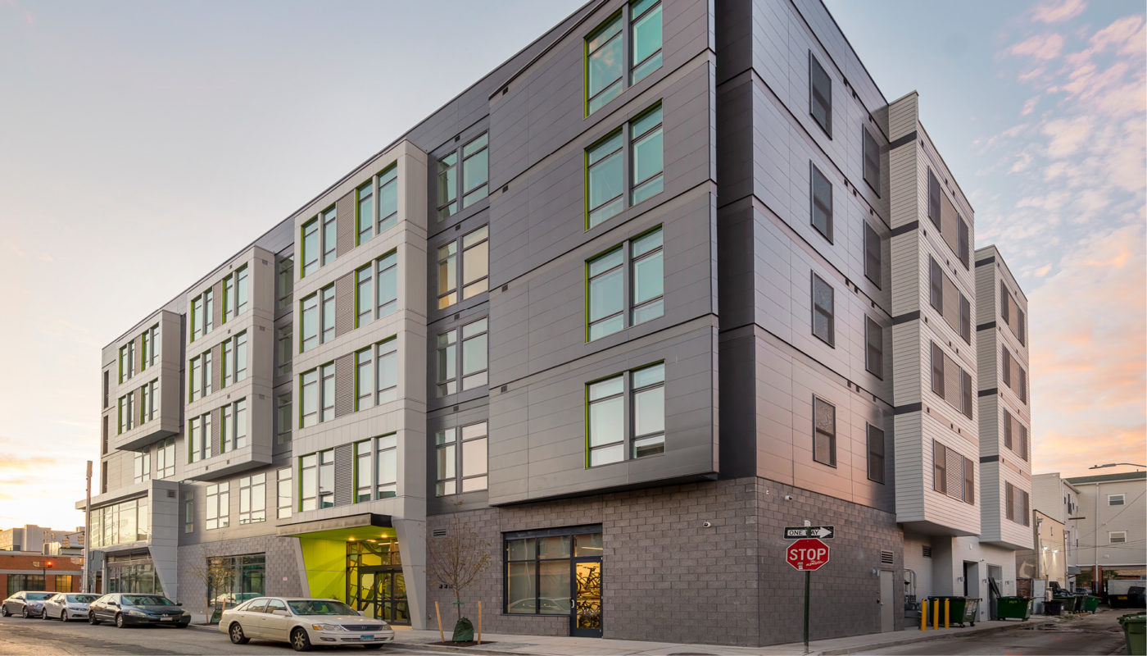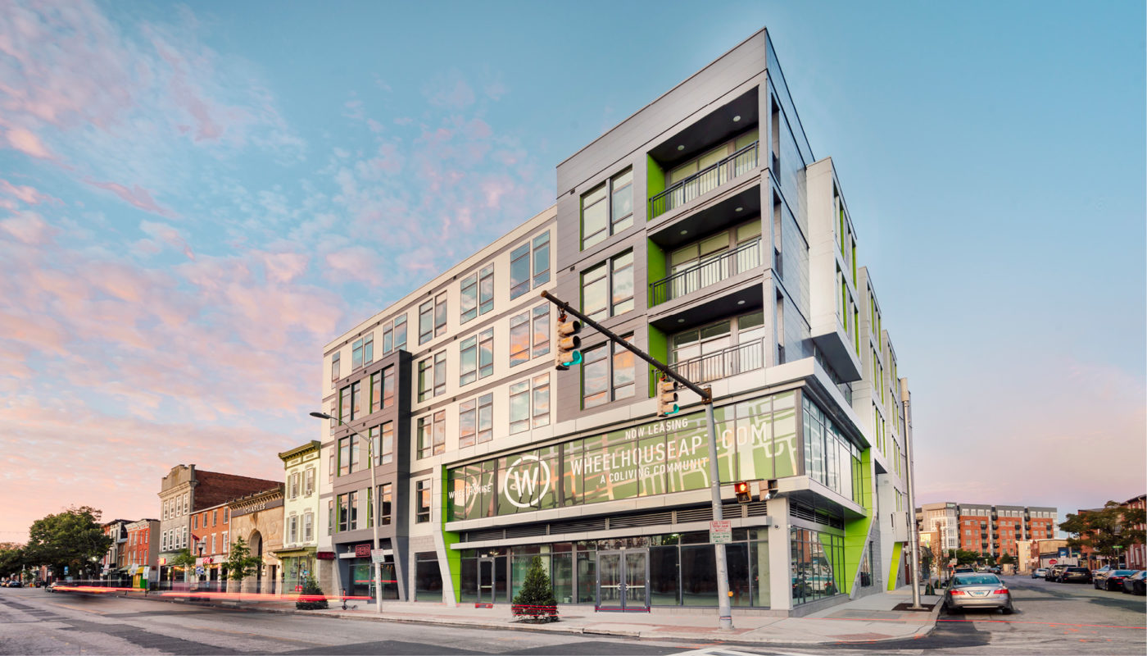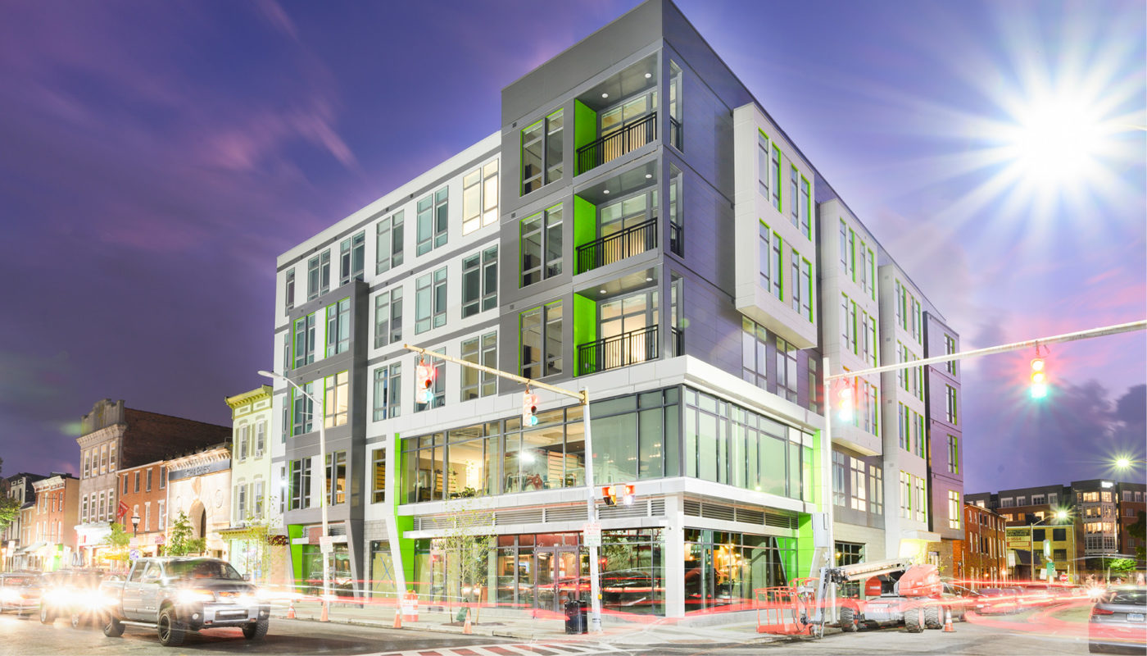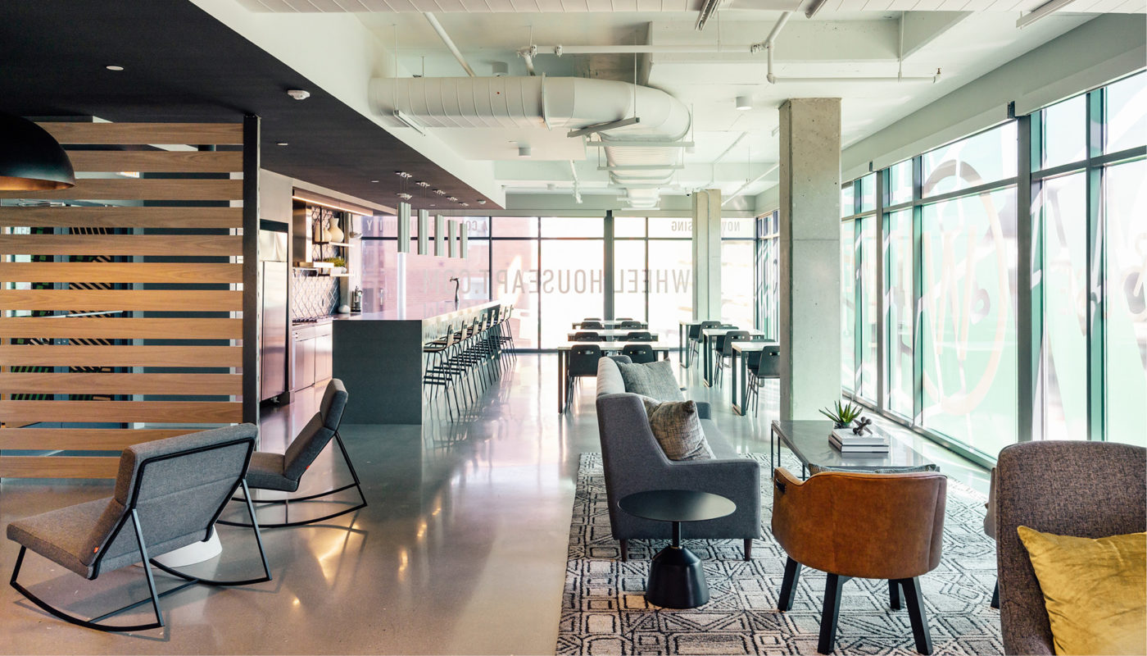Wheelhouse
28 Walker Development
Baltimore, Maryland
Encompassing approximately 50,000 square feet, the Wheelhouse project is Baltimore’s first co-living apartment building. This sleek, five-story apartment building is in the Federal Hill neighborhood of Baltimore, across the street from the historic Cross Street Market. Affording a variety of furnished apartments, residential units occupy the top four floors and vary from studio to four-bedroom floor plans. The building’s common areas encourage socialization in the community kitchen and the co-working spaces. The ground floor contains retail a residential lobby, bike storage, and back-of-house space. The program comprises 92 micro-bedroom units organized into 29 dwelling units overall, 50 private bike spots, 10 public bike spaces, a residential lobby with collaboration space, and off-street loading. Approximately 3,700 square feet of resident amenities are on the second floor, which consists of a community kitchen, TV lounge and gaming area, private meeting space, and an outdoor courtyard.
Awards + Recognition
- Jury Citation, Excellence in Design, AIA Maryland, 2020
- Wavemaker Award, Urban Land Institute, 2020
