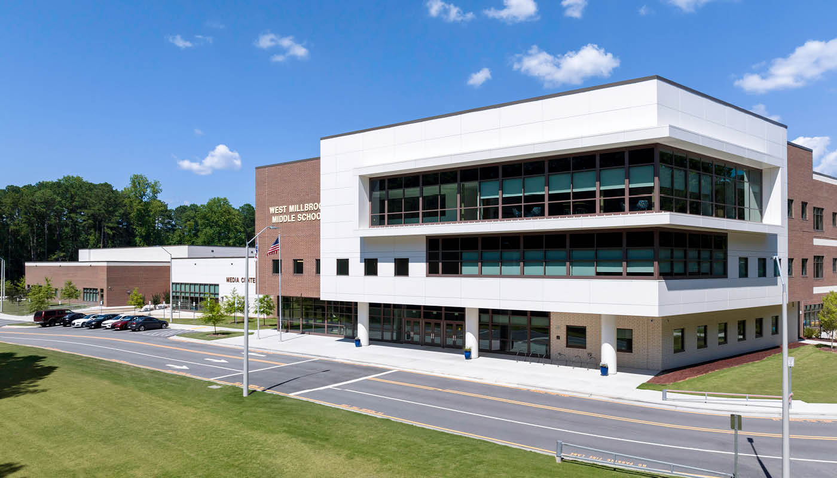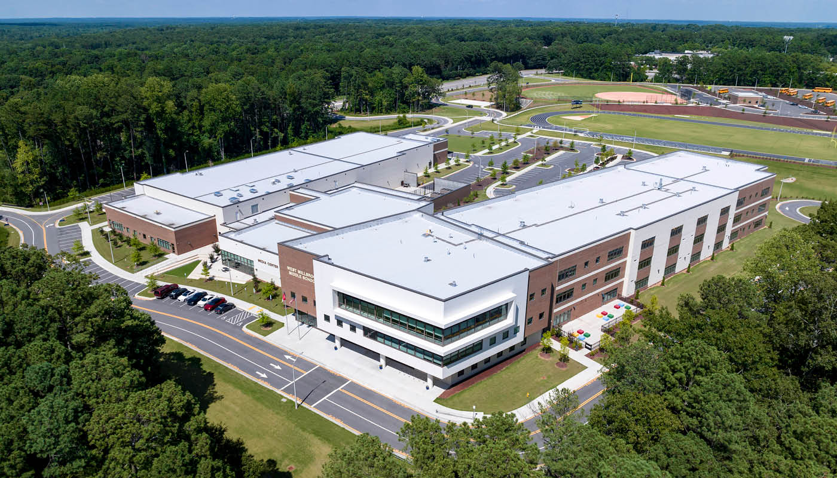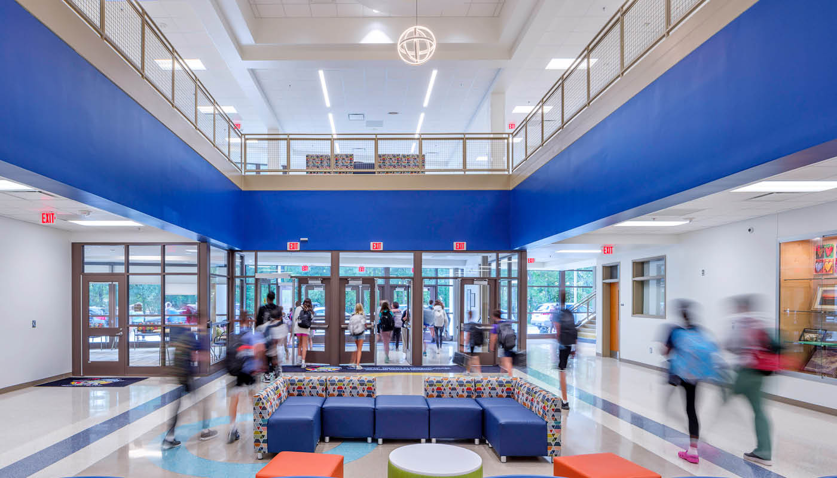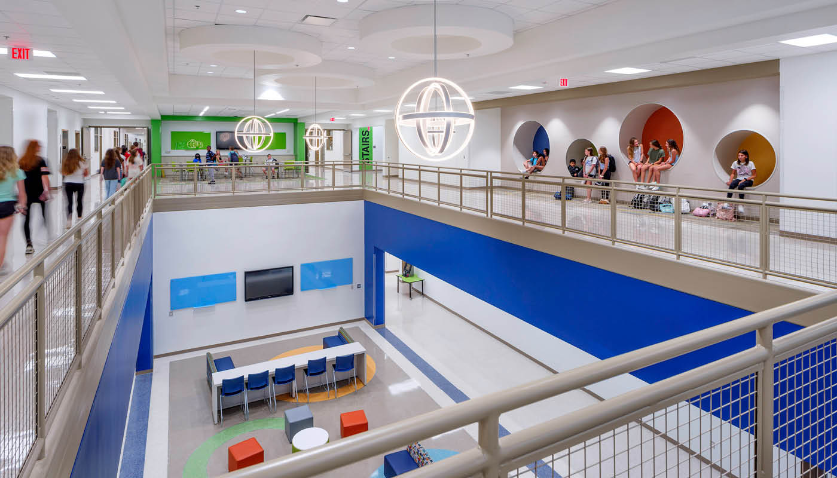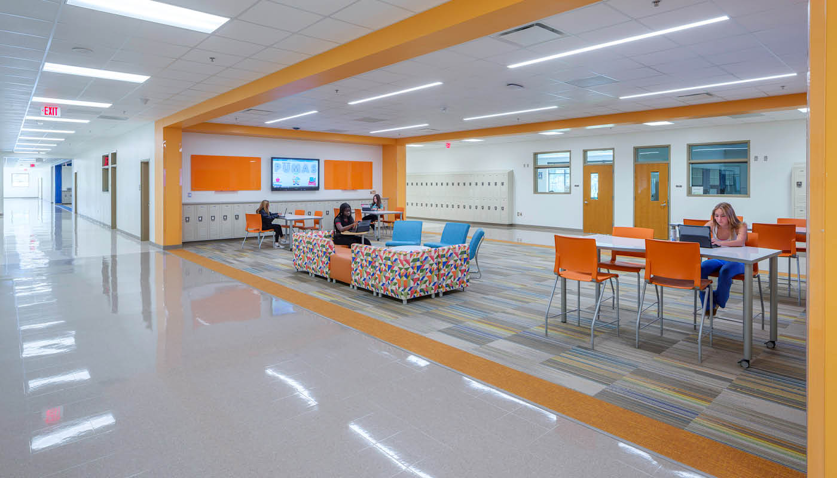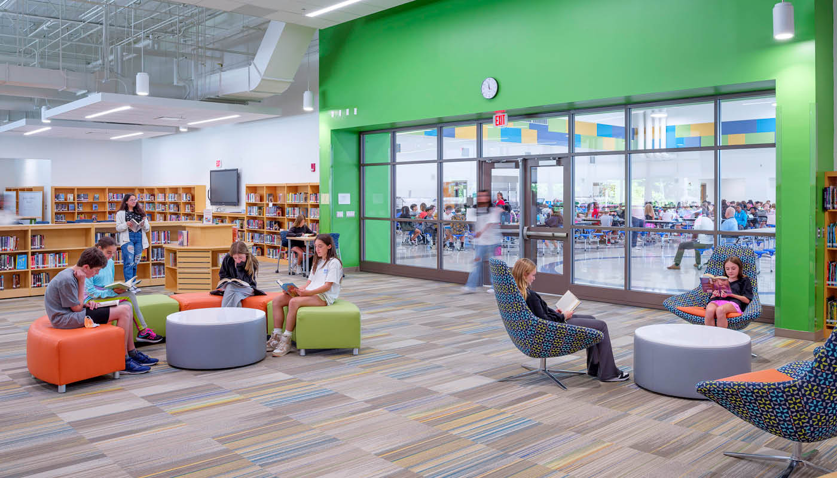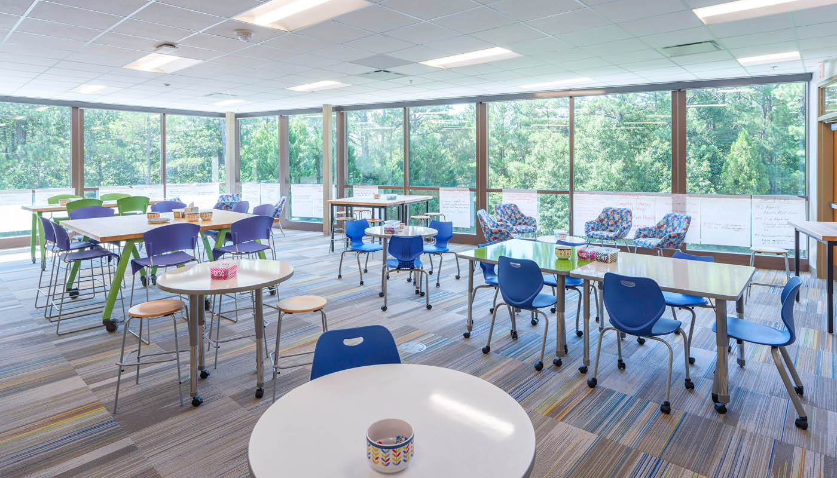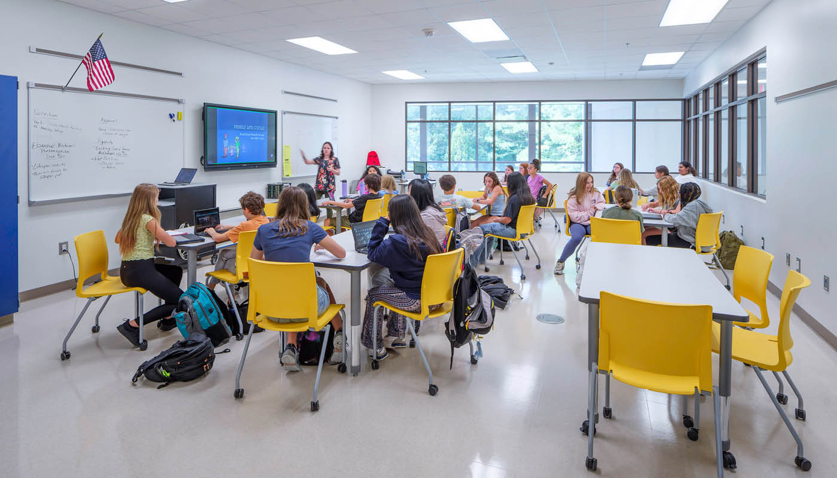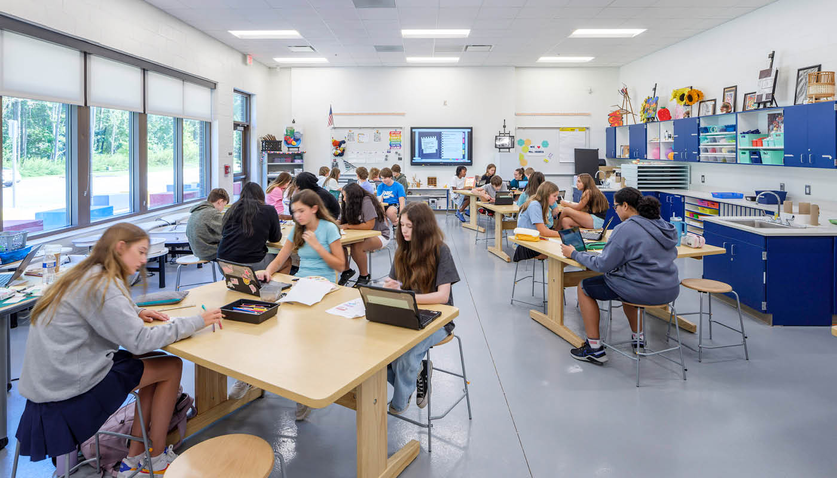West Millbrook Middle School
Wake County Public School System
Wake County Public School System
Raleigh, North Carolina
Moseley Architects conducted an initial study to evaluate all options for the West Millbrook Middle School site, eventually determining a that a same-site replacement would be the most effective solution. The original, 1970s-era school remained occupied during construction, requiring a clear line to be established between the new construction and the functioning campus.
With a 1,280-student capacity, the design prioritizes innovation and collaborative spaces, boasting 10,000 square feet of learning commons spaces distributed throughout the school. In addition to multiple collaboration spaces in each classroom wing, built-in reading nooks allow seating where students may pause to study or chat.
Site and building presence are emphasized with a discernible, defined main entrance, while a separate entrance allows afterhours access for performances and community events. Improved program spaces include larger science labs and adequate gymnasium and auditorium space.
In a departure from previous district middle schools, which housed sixth grade in a separate building, the facility also places the youngest students on the third floor with their own, dedicated stairwell. This allows a degree of insulation for younger students while still bringing the entire student body together in one structure.
The site also includes a bus transportation center with staff offices, a maintenance cluster with storage and workrooms, and parking spaces for 60 district buses.
