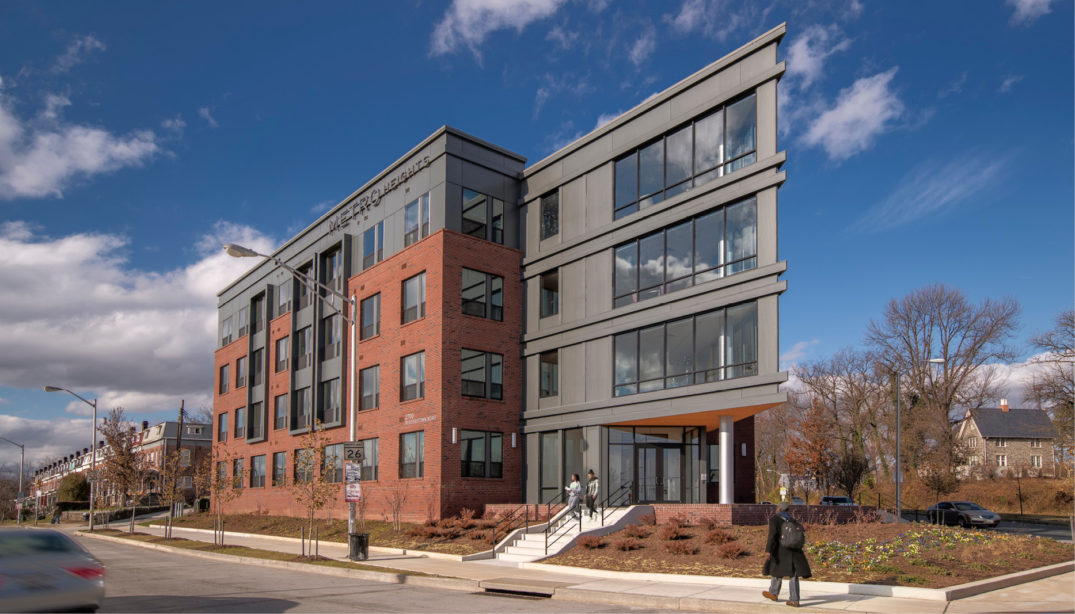
The multifamily housing development Metro Heights at Mondawmin in Baltimore recently earned Leadership in Energy and Environmental Design (LEED®) Gold certification with the United States Green Building Council (USGBC). LEED is the country’s preeminent program for the design, construction, maintenance and operations of high-performance green buildings. Metro Heights’ achievement surpasses the Baltimore City mandate for all multifamily residential buildings to be designed to LEED Silver certification standards.
Metro Heights evinces the city’s commitment to rejuvenate neighborhoods that were previously under-invested. The 70-unit, 90,000-square-foot building was designed to enrich lives on both macro and micro levels. The Mondawmin community can now accommodate more residents with mixed incomes, while Metro Heights residents can thrive in dwellings that support their wellbeing and reduce financial strains of utility costs.
Location
The building’s prime location at the intersection of Liberty Heights Avenue and Reisterstown Road earned it 10 out of 10 points in the Location and Linkages category of the LEED evaluation criteria.
- By selecting a previously developed infill site for construction, the project supports the smart growth initiative to reduce urban sprawl and make use of existing utilities and infrastructure.
- The building’s proximity to numerous services and destinations promotes walking, biking and public transportation.
- Its adjacency to the Mondawmin transit hub allows for easy commuting via the Metro and 11 regional bus lines.
Energy Efficiency
The building is over 30% more energy efficient than homes built to current building code requirements. Energy-efficient features throughout the development will reduce utility costs as well as air pollution caused by burning fossil fuels.
- The apartments have been certified by ENERGY STAR® and feature ENERGY STAR lights, appliances and equipment in each unit.
- Mechanical and electrical engineering designs incorporate energy-efficient heating, ventilation and air conditioning (HVAC) equipment and lighting throughout the building.
- Low-flow plumbing fixtures decrease the amount of water used.
- The roof’s green and white surface reduces the heat island effect and the energy required to cool the facility.
Construction
Although plans initially aimed to divert 75% of construction waste from landfills, the project exceeded expectations by reaching 92%.
“I am so pleased to see the seamless integration of wellness, decarbonization and resiliency strategies in this beautiful project. Lower utility bills and enhanced occupant wellness are tangible benefits that people will experience day after day, and decreased carbon emissions will contribute to a healthier tomorrow for everyone. Moseley Architects is proud to be part of bringing such a successful project to Baltimore.”
Bryna Dunn, director of sustainability at Moseley Architects
Owner and developer: Enterprise Homes
Architecture: Moseley Architects
Façade consulting: Ziger Snead Architects
Mechanical, electrical, and plumbing engineering: Burdette, Koehler, Murphy & Associates
Construction: Harkins Builders
Realtor: R home