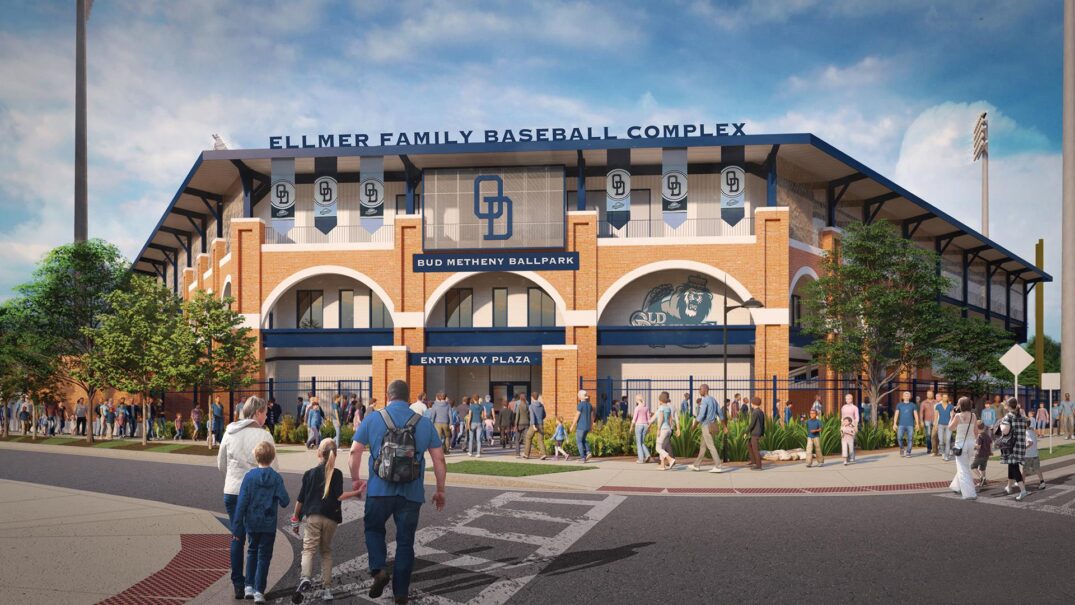
Moseley Architects, Populous and Old Dominion University (ODU) are collaborating on a renovation and expansion of the Bud Metheny Baseball Stadium. Estimated to be completed in 2025, the 5,400-square-foot renovation and 17,500-square-foot addition will improve player and coaching facilities while enhancing the gameday experience for fans. The improvements will also position the university to serve as a host for the NCAA regional tournament and the Sun Belt Conference tournament.
The updated design will feature:
- a new player clubhouse, lounge and locker rooms;
- enhanced fan amenities;
- concession spaces;
- premium club spaces with indoor and outdoor seating, new coaches’ offices and meeting spaces;
- a press box; and
- a revised configuration to allow ADA-compliant access, seating and support facilities for athletes and fans.
Over the past 11 months, ODU Athletic Development Officer John Vellines and ODU Head Baseball Coach Chris Finwood have led a successful fundraising campaign that has garnered nearly $20 million to date. ODU President Brian O. Hemphill has facilitated substantial contributions, including $2.5 million from Dennis and Jan Ellmer. In their honor, the completed facility will be known as the Bud Metheny Ballpark at the Ellmer Family Baseball Complex.
The Moseley Architects-Populous relationship has developed over the past two decades through partnerships on more than a dozen projects, including the $72 million renovation and expansion of ODU’s S.B. Ballard Stadium as well as the study that preceded the ballpark’s renovation and expansion.
Moseley Architects has served ODU for more than 20 years. In addition to the Ballard Stadium project, the firm designed the new Chemistry Building, Broderick Dining Commons, the Recreation and Wellness Center and Goode Theater.
Team
- Architect-of-Record: Moseley Architects
- Design Partner: Populous
- Civil Engineering: VHB
- Cost Estimating: Downey & Scott
- Geotechnical Engineering: Froehling & Robertson
- Structural Engineering: Lynch Mykins
- Food Service Design: Foodservice Consultants Studio
- Fire Protection Engineering: Howe Engineers