Located in East Baltimore’s historic Oliver neighborhood, Sojourner Place at Oliver combines thoughtful design and on-site supportive services to usher individuals from homelessness into a thriving community.
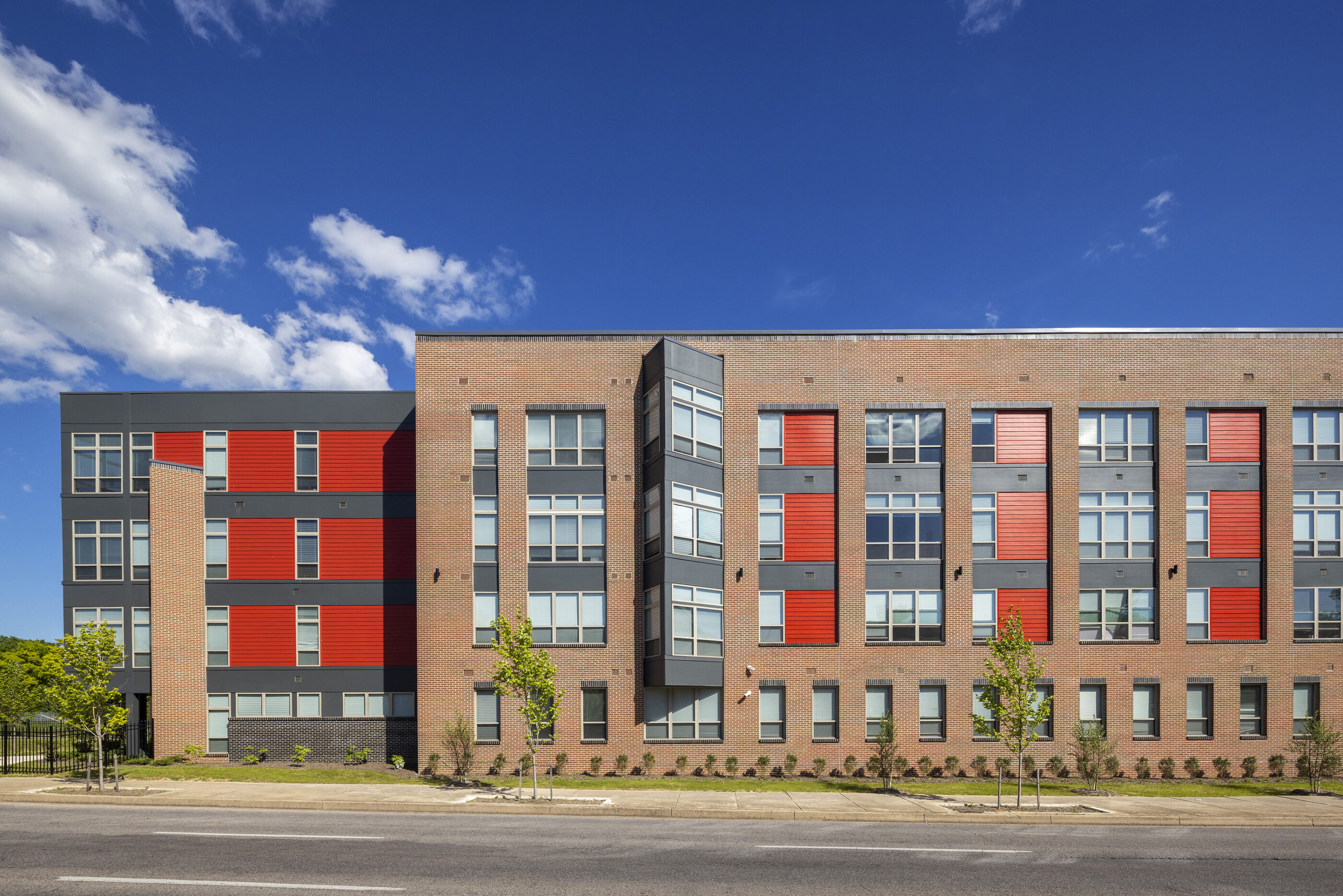
The result of a collaboration between Episcopal Housing and Health Care for the Homeless, the 90,000-square-foot building transforms a vacant lot into 70 new apartments.
For individuals transitioning from homelessness and into permanent housing, half of the units are fully furnished with household supplies provided by the United Way of Central Maryland. The other 35 units are leased to tenants with incomes 50 percent below the area’s median income level.
With apartments ranging from 640 square feet to 1,100 square feet, the building comprises 37 one-bedroom units, 18 two-bedroom units, and 15 three-bedroom units.
Equitable Design
The building program and design were developed utilizing feedback from the local neighborhood, prospective residents, and healthcare providers to create a space that transformed a vacant lot into a neighborhood asset.
Land Acknowledgment
Before ground was broken on September 9, 2021, the president of Healthcare for the Homeless began the ceremony with a formal land acknowledgment. The land had a past that needed to be recognized before moving forward: it was a site where Piscataway and Susquehannock ancestral tribes were displaced from their homes, and where historic Black-owned businesses were denied equal opportunities for health and wealth.
Identity
The name “Sojourner Place” celebrates Sojourner Truth, who was born into slavery and became one of the nation’s most famous advocates for civil rights, women’s rights, and voting rights. The building honors the spirit of her courage and activism.
Community members specifically requested that the building be known for its neighborhood rather than its street name, which memorializes a former mayor of Baltimore City who instigated redlining. By providing permanent supportive housing along this street, the Sojourner at Oliver strives to repair the damage done to the City of Baltimore by past policies.
Holistic Programming
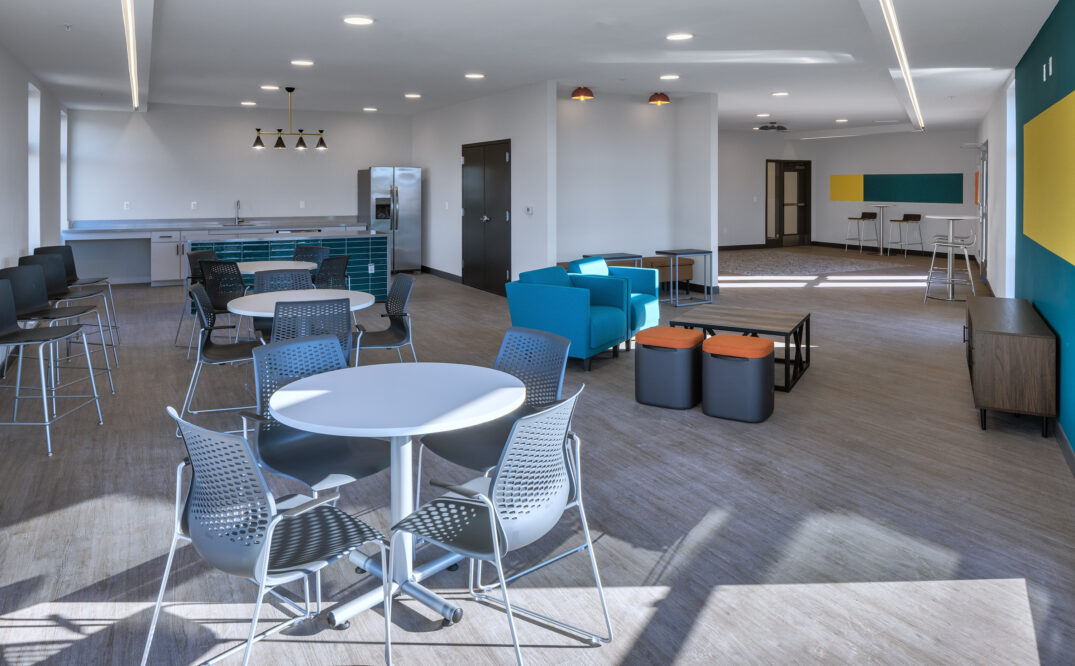
Building amenities support the wellbeing of both body and mind. A fitness studio promotes physical health, a library encourages intellectual growth, and a lounge and game room to stimulates social interaction. Nestled off the lobby, a multipurpose room serves as the nucleus of the facility, fostering inclusion and connection. Supportive services are housed in offices near the lobby to provide easy access for residents to get the assistance they need.
Site
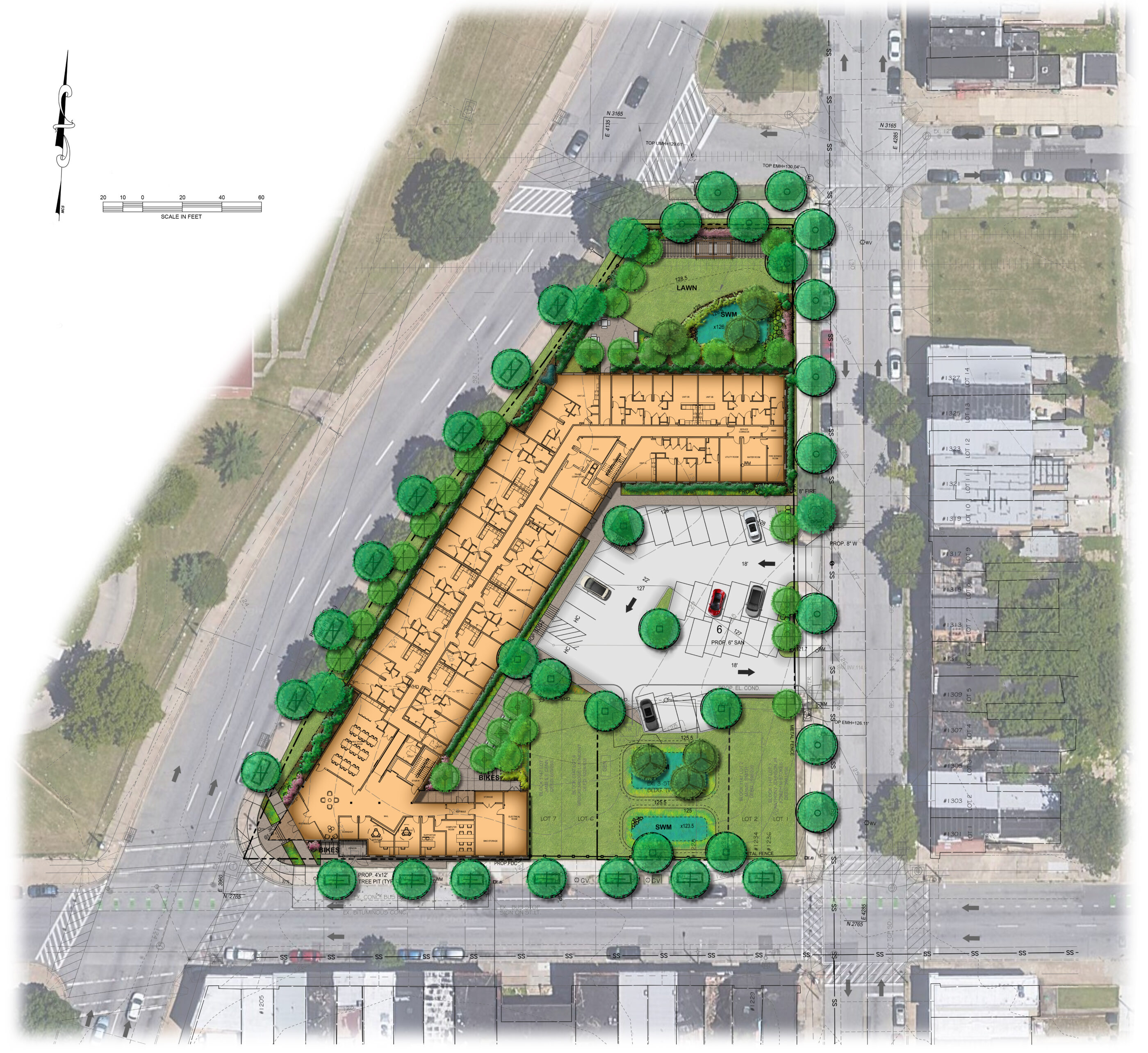
The triangular site allowed for a massing strategy that provides optimal views of both downtown Baltimore and the Johns Hopkins Medical Campus.
Contextual Design
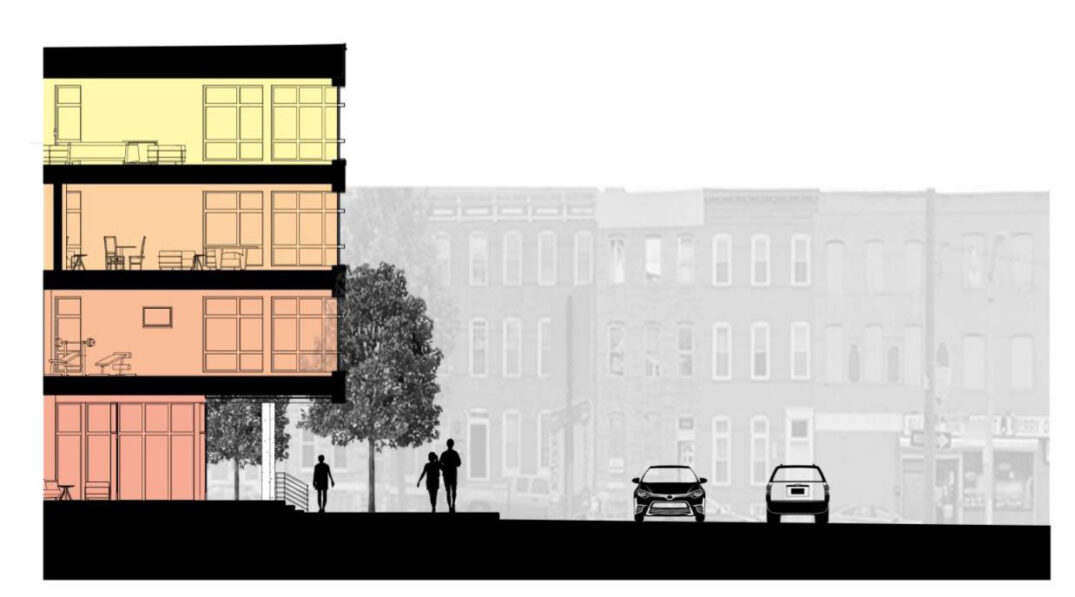
The four-story central part of the building matches the height of the larger apartment buildings on the opposite side of Harford Avenue. At three stories high, the north and south wings align with the historic brick row houses located to the east of the site. Windows and bays are designed to blend with the rhythm of the surrounding row houses.
Design Challenges
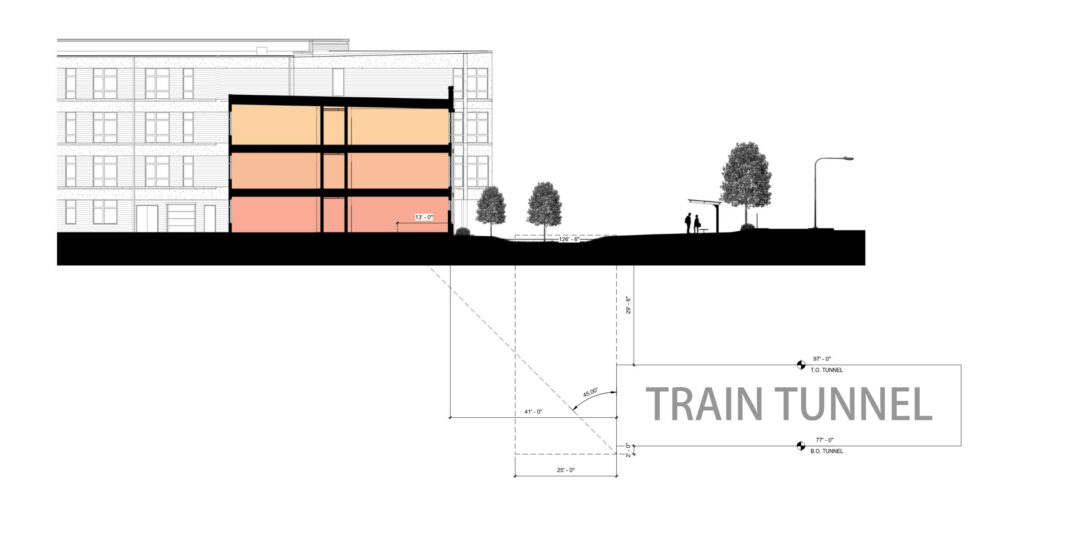
The site, however, was not without its challenges. In addition to a limited budget, the triangular shape and underground train tunnel at the north end of the site restricted the buildable area. Issues with absentee landlords for plots on the southeast edge also prevented how far the south leg of the building could extend. Although the train tunnel posed a challenge, it ultimately created a wonderful benefit for residents: a generous private outdoor area for exercise and play.
Sustainable Urbanism
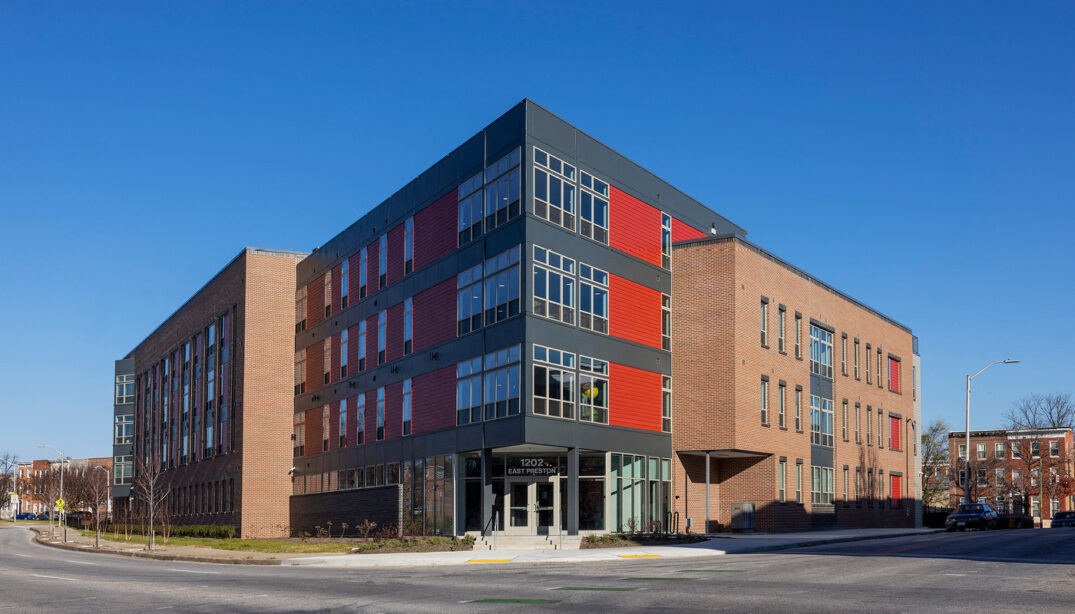
Near schools, retail, and medical services, the building’s location allows residents to accomplish many errands on foot. Walk Score rates the address a walkable score of 71 and an “excellent transit” score of 86. Two corner bus stops are providing easy access to downtown. The site also achieves a bikeable score of 68 with designated bike lanes. The building features outdoor racks and indoor storage to encourage bicycling for the residents and staff.
Design Features
Each apartment features a laundry machine, a full kitchen with Energy Star appliances, large windows, and spacious bathrooms with water efficient fixtures that meet National Green Building Standard certification. Shared amenities include a multipurpose space, computer lab, fitness studio, lounge, and game room.
The bold color scheme of the building is inspired by the wings of a butterfly. Finishes were selected to promote resident health, avoiding the use of carpets in apartments to help those who suffer from allergies. Low-emitting materials and coatings were used throughout to ensure good indoor air quality. Natural materials like cork and wood are incorporated throughout common spaces. Acoustic measures such as increased wall insulation and robust floor underlayment help provide a quiet living space.
Connections to Nature
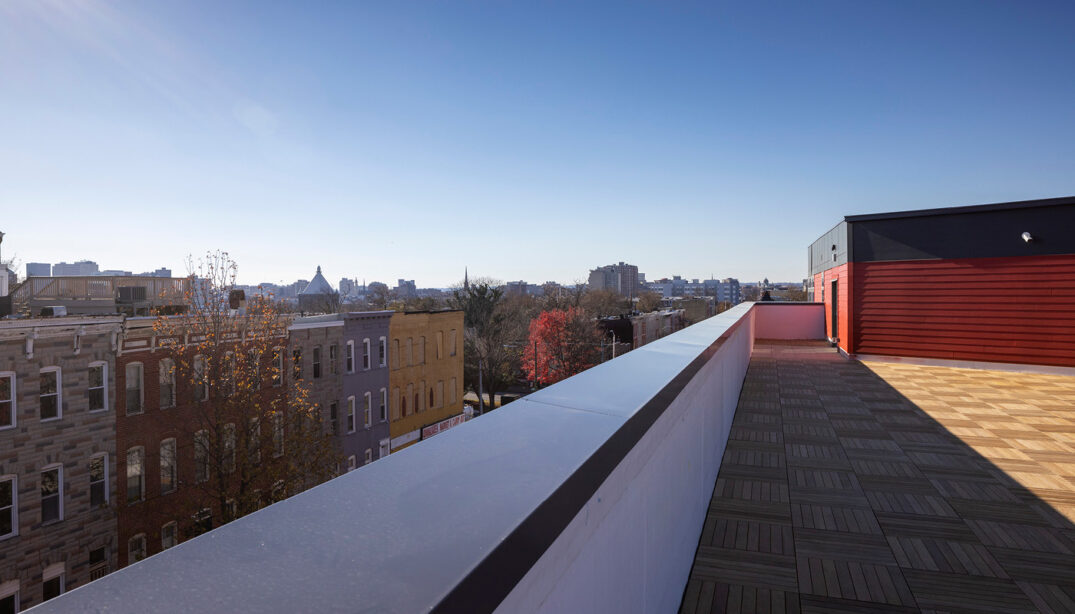
Floor-to-ceiling windows maximize outdoor views and engender a connection to nature. Residents can enjoy views of the city from the wood deck of a rooftop terrace, a feature seldom included in affordable housing design. On the north side of the site, a patio and fenced backyard invites residents to socialize and exercise outdoors.
Landscape
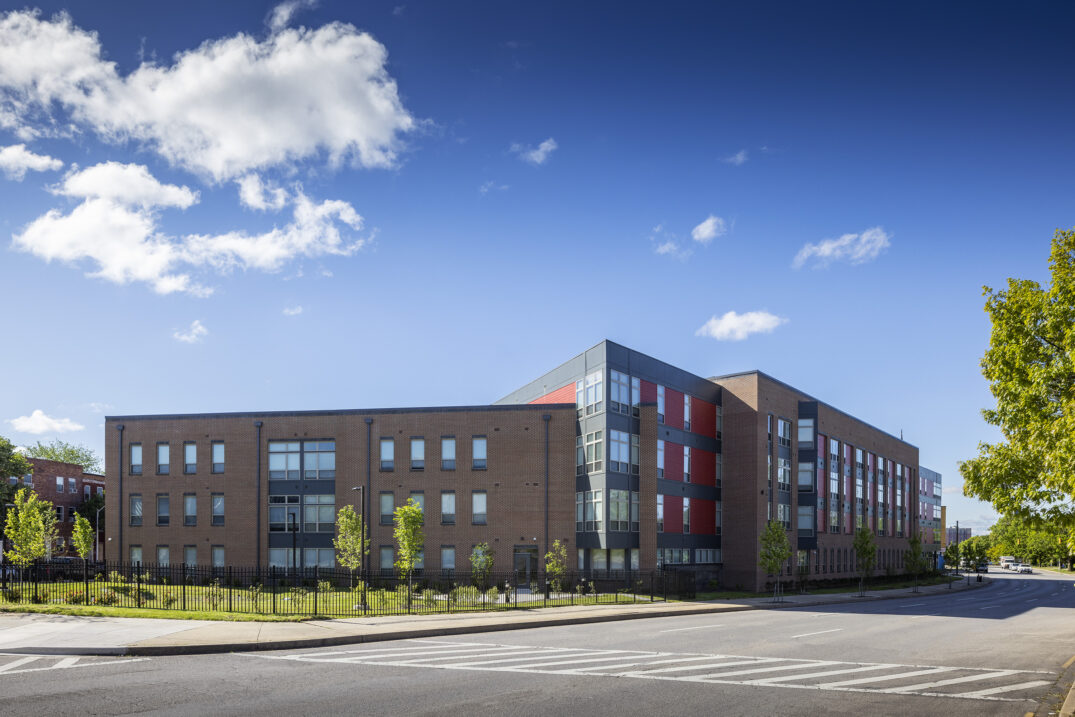
The landscaping beautifies the site, reduces the urban heat island effect, and promotes biodiversity. Native plants were selected to attract local birds and pollinators.
The lack of trees is a severe problem in the East Baltimore area and contributes to issues with increased temperatures and public health issues. With that in mind, the design team was determined to preserve the trees lining the street.
Landscapers also planted trees on the site to provide shade for the building and the surrounding streets. By design, the site supports 50 trees, which are estimated to absorb over 2,400 pounds of carbon dioxide from the atmosphere every year.
Materials
The project leveraged 9% low-income housing tax credits through the competitive Maryland State Qualified Allocation Plan (QAP). As such, the design followed the basic threshold and development quality criteria for durable materials.
Exterior
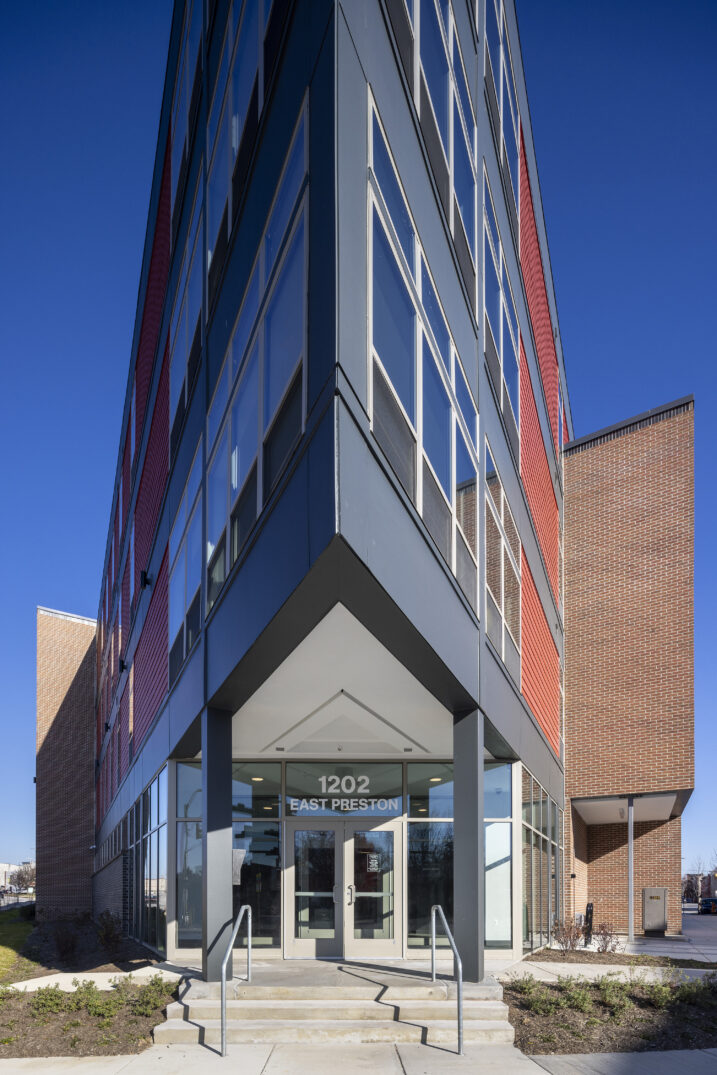
The building exterior is made entirely of brick and fiber cement material. The use of wood construction aimed to reduce costs and embodied carbon.
Minimal steel was used to achieve the cantilevered detail at the building entry. Designers also chose to house the fitness studio to limit the amount of required steel.
Interior
A minimal footprint resulted in cost, material, and energy savings. Interior finishes were selected to provide optimal durability and longevity. Resilient features include metal entry doors with kick plates on both sides, damage-resistant cabinetry, and floor-score certified resilient flooring throughout all apartments and common spaces.
High Performance Design
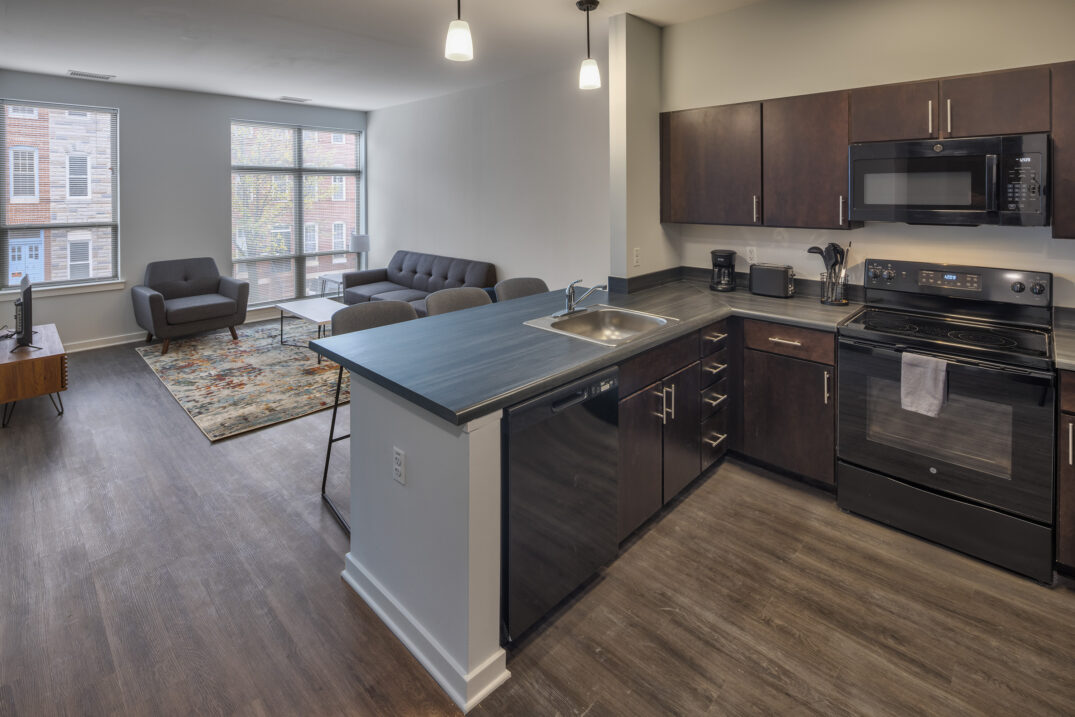
Designed to meet NGBS Silver Certification, Energy Star performance windows are used throughout. The roof is PV-ready for a future solar photovoltaic system and the building is all electric, featuring electric heat pumps for HVAC, electric appliances, and hot water, to optimize energy efficiency.
Resiliency
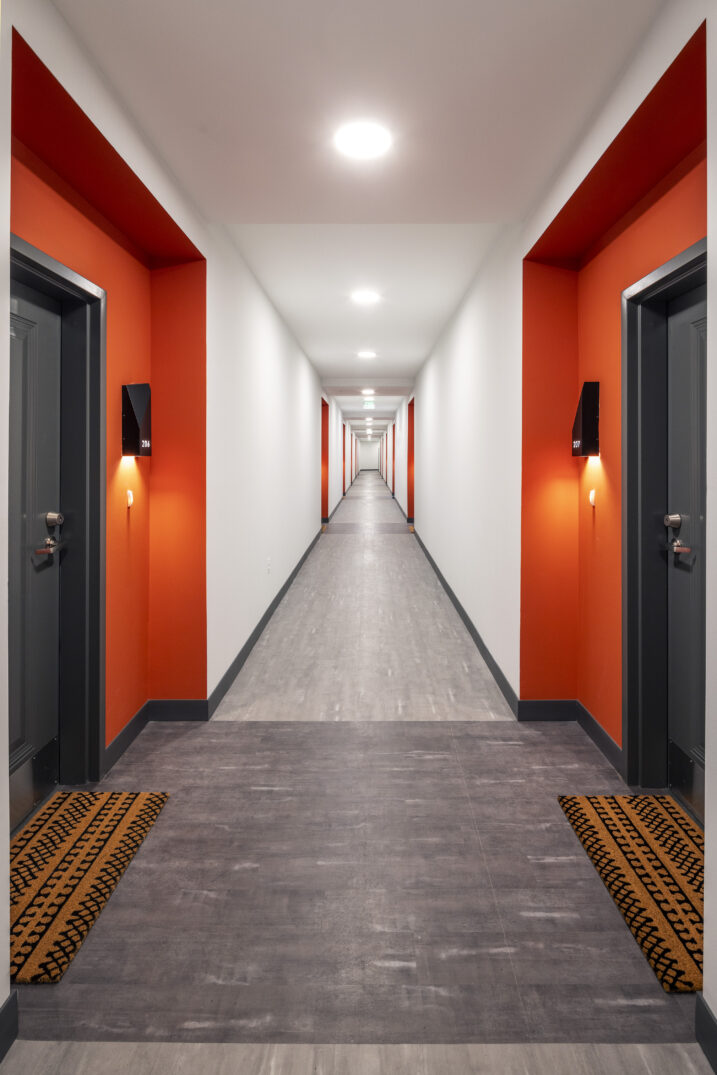
The building’s emphasis on community cultivates resilience and adaptability. Locating apartment entries directly across from each other encourages social resilience. The goal is to establish a system where residents have a “buddy” for support or connection.
The multipurpose room is a flexible space that supports resilience by educating residents on a variety of social issues. Support staff and social workers are available on-site to assist residents with the transition from homelessness.
| PROJECT DATA | |
|---|---|
| Client | Episcopal Housing Corporation |
| Developer | Health Care for the Homeless |
| Location | Baltimore, Maryland |
| Size | 90,000 square feet |
| Capacity | 70 residential units |
| Principal in Charge | Magda Westerhout |
| Project Manager and Designer | Martina Reilly and Aaron Zephir |
| Structural Engineer | Wolfman & Associates |
| Civil Engineer | KCW Engineering Technologies |
| Landscape Architect | Human & Rhode |
| General Contractor | Southway Builders |
| Photographer | Kevin Weber |